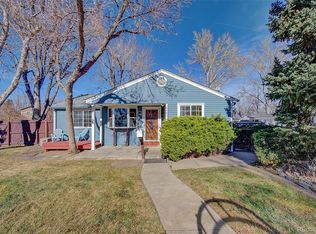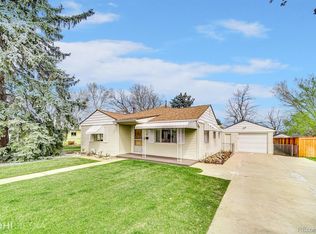Sold for $505,000 on 09/13/23
$505,000
6365 W 46th Avenue, Wheat Ridge, CO 80033
2beds
1,327sqft
Single Family Residence
Built in 1950
0.25 Acres Lot
$546,700 Zestimate®
$381/sqft
$2,265 Estimated rent
Home value
$546,700
$519,000 - $580,000
$2,265/mo
Zestimate® history
Loading...
Owner options
Explore your selling options
What's special
Welcome to this charming ranch-style home, nestled on a beautiful lot with mature landscaping a patio, fountain and bird station. With 2 bedrooms and 2 bathrooms, this delightful residence offers comfort and functionality. You'll be captivated by the inviting curb appeal. The 2-car attached garage and expansive driveway provide ample parking space for you and your guests. The original hardwood floors and coved ceiling add character and timeless charm to the home. The focal point of the family room is a wood-burning fireplace, and skylights creating a cozy atmosphere during chilly evenings. The sunroom, with its operable windows, is a delightful space where you can bask in natural light and enjoy the views of the landscaped backyard and patio. This home is equipped with some modern updates, including an on-demand hot water heater and central air conditioning, ensuring your comfort and efficiency year-round. Newer vinyl windows and metal siding add to the low-maintenance appeal of the property, making it easier to enjoy the wonderful outdoor space without constant upkeep. The storage shed provides ample space for all your tools and equipment, while the irrigation system keeps the garden and lawn looking lush and vibrant throughout the seasons. With plenty of space to play with, you have endless possibilities to create your dream culinary space and tranquil bathroom retreats. Situated conveniently close to I-70, you'll have easy access to commuting options, allowing you to reach nearby shopping and entertainment venues effortlessly. Embrace the potential for customization and make your mark on this inviting property. Schedule a viewing today to see the possibilities firsthand! Make sure you visit the Matterport 3D tour!
Zillow last checked: 8 hours ago
Listing updated: September 14, 2023 at 08:30am
Listed by:
Kristin Ringie McDonnell 720-635-8257 kristinringie@remax.net,
RE/MAX 100 INC.
Bought with:
Tammie Daily, 100006606
Keller Williams Realty Urban Elite
Source: REcolorado,MLS#: 5914580
Facts & features
Interior
Bedrooms & bathrooms
- Bedrooms: 2
- Bathrooms: 2
- Full bathrooms: 1
- 1/2 bathrooms: 1
- Main level bathrooms: 2
- Main level bedrooms: 2
Bedroom
- Description: Hardwood Flooring And Ceiling Fan
- Level: Main
- Area: 132 Square Feet
- Dimensions: 11 x 12
Bedroom
- Description: Hardwood Flooring And Ceiling Fan
- Level: Main
- Area: 99 Square Feet
- Dimensions: 9 x 11
Bathroom
- Description: Original
- Level: Main
Bathroom
- Description: Off Of Kitchen Area, Needs Updating And New Window
- Level: Main
Dining room
- Description: Original Hardwoods
- Level: Main
- Area: 56 Square Feet
- Dimensions: 7 x 8
Family room
- Description: Wood Burning Fireplace Insert, Ceiling Fan,Wood Floors
- Level: Main
- Area: 323 Square Feet
- Dimensions: 17 x 19
Kitchen
- Description: Needs Updating
- Level: Main
- Area: 126 Square Feet
- Dimensions: 9 x 14
Laundry
- Description: Washer And Dryer Included
- Level: Main
- Area: 42 Square Feet
- Dimensions: 6 x 7
Living room
- Description: Coved Ceilings, Hardwood Floors, Front Hall Closet
- Level: Main
- Area: 170 Square Feet
- Dimensions: 10 x 17
Sun room
- Description: Operable Windows, Ceiling Fans, Huge, Potential!
- Level: Main
- Area: 520 Square Feet
- Dimensions: 20 x 26
Heating
- Forced Air, Natural Gas, Wood
Cooling
- Central Air
Appliances
- Included: Dishwasher, Disposal, Dryer, Range, Range Hood, Refrigerator, Tankless Water Heater, Washer
- Laundry: In Unit
Features
- Ceiling Fan(s), High Speed Internet, Laminate Counters, Pantry
- Flooring: Concrete, Linoleum, Wood
- Windows: Double Pane Windows, Skylight(s)
- Basement: Crawl Space
- Number of fireplaces: 1
- Fireplace features: Family Room, Insert, Wood Burning
Interior area
- Total structure area: 1,327
- Total interior livable area: 1,327 sqft
- Finished area above ground: 1,327
Property
Parking
- Total spaces: 8
- Parking features: Concrete, Exterior Access Door, Heated Garage, Lighted, Oversized, Storage
- Garage spaces: 2
- Details: Off Street Spaces: 6
Features
- Levels: One
- Stories: 1
- Patio & porch: Covered, Front Porch, Patio
- Exterior features: Garden, Lighting, Private Yard, Rain Gutters, Smart Irrigation, Water Feature
- Fencing: Full
Lot
- Size: 0.25 Acres
- Features: Irrigated, Landscaped, Level, Near Public Transit, Sprinklers In Front, Sprinklers In Rear
Details
- Parcel number: 024938
- Special conditions: Standard
- Other equipment: Satellite Dish
Construction
Type & style
- Home type: SingleFamily
- Architectural style: Traditional
- Property subtype: Single Family Residence
Materials
- Block, Frame, Metal Siding
- Foundation: Block
- Roof: Composition,Rolled/Hot Mop
Condition
- Fixer
- Year built: 1950
Utilities & green energy
- Electric: 110V, 220 Volts
- Sewer: Public Sewer
- Water: Public
- Utilities for property: Cable Available, Electricity Connected, Internet Access (Wired), Natural Gas Connected
Community & neighborhood
Security
- Security features: Carbon Monoxide Detector(s), Security Entrance, Security System, Smoke Detector(s), Video Doorbell
Location
- Region: Wheat Ridge
- Subdivision: Jay
Other
Other facts
- Listing terms: Cash,Conventional
- Ownership: Individual
- Road surface type: Paved
Price history
| Date | Event | Price |
|---|---|---|
| 9/13/2023 | Sold | $505,000$381/sqft |
Source: | ||
Public tax history
| Year | Property taxes | Tax assessment |
|---|---|---|
| 2024 | $2,454 +26.2% | $34,764 |
| 2023 | $1,945 -1.4% | $34,764 +20.7% |
| 2022 | $1,972 +23.6% | $28,797 -2.8% |
Find assessor info on the county website
Neighborhood: 80033
Nearby schools
GreatSchools rating
- 5/10Stevens Elementary SchoolGrades: PK-5Distance: 0.7 mi
- 5/10Everitt Middle SchoolGrades: 6-8Distance: 2.2 mi
- 7/10Wheat Ridge High SchoolGrades: 9-12Distance: 2.3 mi
Schools provided by the listing agent
- Elementary: Stevens
- Middle: Everitt
- High: Wheat Ridge
- District: Jefferson County R-1
Source: REcolorado. This data may not be complete. We recommend contacting the local school district to confirm school assignments for this home.
Get a cash offer in 3 minutes
Find out how much your home could sell for in as little as 3 minutes with a no-obligation cash offer.
Estimated market value
$546,700
Get a cash offer in 3 minutes
Find out how much your home could sell for in as little as 3 minutes with a no-obligation cash offer.
Estimated market value
$546,700

