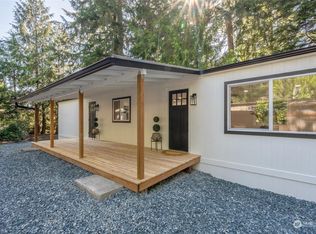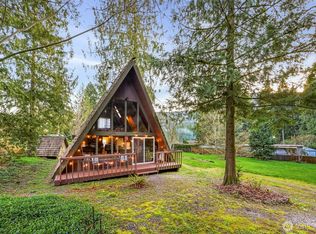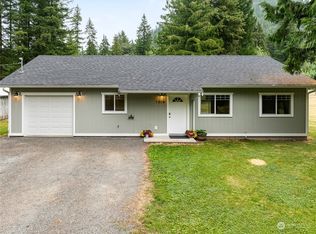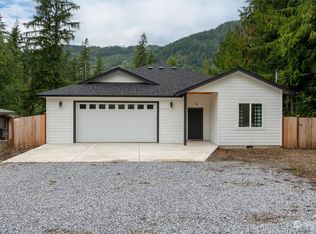Sold
Listed by:
Ronald J. Smith,
Weichert Realtors Vanson Assoc
Bought with: RE/MAX Elite
$460,000
6365 Santa Fe Trail, Maple Falls, WA 98266
3beds
2,550sqft
Single Family Residence
Built in 2010
8,041.18 Square Feet Lot
$481,700 Zestimate®
$180/sqft
$2,722 Estimated rent
Home value
$481,700
$458,000 - $506,000
$2,722/mo
Zestimate® history
Loading...
Owner options
Explore your selling options
What's special
PRICE REDUCED for this Entertainer's Paradise! The large living room flows easily into the great room with a custom-built fireplace. Granite counters top an impressive amount of cabinets in the spacious kitchen featuring heated tile floors. Anchoring this space is the central dining room with french doors that lead to al fresco dining on the back deck. Upstairs are two bedrooms, a bathroom, a large bonus room/office/???, and the HUGE primary-suite with sitting area and walk-in closet. Ensuite bathroom includes a large jetted tub, walk-in shower, and water closet--and those heated floors! Fully-fenced backyard has several fruit trees, garden space, shed, and RV parking in addition to the large deck. Please ask about financing options.
Zillow last checked: 8 hours ago
Listing updated: January 31, 2024 at 10:13am
Listed by:
Ronald J. Smith,
Weichert Realtors Vanson Assoc
Bought with:
Brittany Allen, 21028997
RE/MAX Elite
Source: NWMLS,MLS#: 2161872
Facts & features
Interior
Bedrooms & bathrooms
- Bedrooms: 3
- Bathrooms: 3
- Full bathrooms: 2
- 1/2 bathrooms: 1
Primary bedroom
- Level: Second
Bedroom
- Level: Second
Bedroom
- Level: Second
Bathroom full
- Level: Second
Bathroom full
- Level: Second
Other
- Level: Main
Bonus room
- Level: Second
Dining room
- Level: Main
Entry hall
- Level: Main
Family room
- Level: Main
Kitchen with eating space
- Level: Main
Living room
- Level: Main
Utility room
- Level: Main
Heating
- Fireplace(s)
Cooling
- Other – See Remarks
Appliances
- Included: Dishwasher_, Dryer, GarbageDisposal_, Microwave_, Refrigerator_, StoveRange_, Washer, Dishwasher, Garbage Disposal, Microwave, Refrigerator, StoveRange, Water Heater: electric, Water Heater Location: garage
Features
- Ceiling Fan(s), Walk-In Pantry
- Flooring: Ceramic Tile, Laminate, Carpet
- Doors: French Doors
- Windows: Double Pane/Storm Window
- Basement: None
- Number of fireplaces: 1
- Fireplace features: Wood Burning, Lower Level: 1, Fireplace
Interior area
- Total structure area: 2,550
- Total interior livable area: 2,550 sqft
Property
Parking
- Total spaces: 2
- Parking features: RV Parking, Driveway, Attached Garage, Off Street
- Attached garage spaces: 2
Features
- Levels: Two
- Stories: 2
- Entry location: Main
- Patio & porch: Ceramic Tile, Laminate Hardwood, Wall to Wall Carpet, Ceiling Fan(s), Double Pane/Storm Window, French Doors, Jetted Tub, Walk-In Closet(s), Walk-In Pantry, Fireplace, Water Heater
- Spa features: Bath
- Has view: Yes
- View description: Territorial
Lot
- Size: 8,041 sqft
- Features: Corner Lot, Paved, Cable TV, Deck, Fenced-Fully, High Speed Internet, Outbuildings, RV Parking
- Topography: Level
- Residential vegetation: Fruit Trees, Garden Space
Details
- Parcel number: 4005273904040000
- Special conditions: Standard
Construction
Type & style
- Home type: SingleFamily
- Property subtype: Single Family Residence
Materials
- Cement Planked, Stone, Wood Products
- Foundation: Poured Concrete
- Roof: Composition
Condition
- Very Good
- Year built: 2010
Utilities & green energy
- Electric: Company: PSE
- Sewer: Septic Tank
- Water: Community, Company: Columbia Valley Water District
- Utilities for property: Xfinity, Xfinity
Community & neighborhood
Location
- Region: Maple Falls
- Subdivision: Maple Falls
Other
Other facts
- Listing terms: Assumable,Cash Out,Conventional,FHA,VA Loan
- Cumulative days on market: 570 days
Price history
| Date | Event | Price |
|---|---|---|
| 1/31/2024 | Sold | $460,000-1.1%$180/sqft |
Source: | ||
| 12/15/2023 | Pending sale | $465,000$182/sqft |
Source: | ||
| 11/25/2023 | Price change | $465,000-3.1%$182/sqft |
Source: | ||
| 10/26/2023 | Price change | $479,900-2.1%$188/sqft |
Source: | ||
| 9/14/2023 | Listed for sale | $490,000+104.2%$192/sqft |
Source: | ||
Public tax history
| Year | Property taxes | Tax assessment |
|---|---|---|
| 2024 | $4,113 +9.5% | $526,495 +2.7% |
| 2023 | $3,758 +15.6% | $512,878 +25% |
| 2022 | $3,252 +9.4% | $410,308 +26% |
Find assessor info on the county website
Neighborhood: 98266
Nearby schools
GreatSchools rating
- 6/10Kendall Elementary SchoolGrades: K-6Distance: 1 mi
- 3/10Mount Baker Junior High SchoolGrades: 7-8Distance: 8.2 mi
- 5/10Mount Baker Senior High SchoolGrades: 9-12Distance: 8.2 mi
Schools provided by the listing agent
- Elementary: Kendall Elem
- Middle: Mount Baker Jnr High
- High: Mount Baker Snr High
Source: NWMLS. This data may not be complete. We recommend contacting the local school district to confirm school assignments for this home.

Get pre-qualified for a loan
At Zillow Home Loans, we can pre-qualify you in as little as 5 minutes with no impact to your credit score.An equal housing lender. NMLS #10287.



