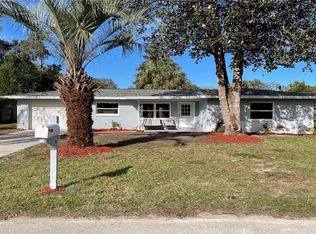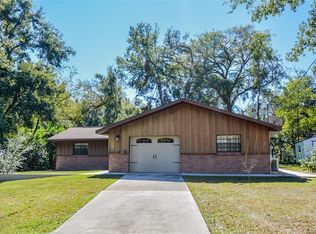Sold for $247,000 on 06/27/24
$247,000
6365 E Rector St, Inverness, FL 34452
2beds
1,736sqft
Single Family Residence
Built in 1984
0.59 Acres Lot
$245,100 Zestimate®
$142/sqft
$1,719 Estimated rent
Home value
$245,100
$228,000 - $262,000
$1,719/mo
Zestimate® history
Loading...
Owner options
Explore your selling options
What's special
PRICE IMPROVEMENT AND SELLER OFFERING $5000 IN CONCESSIONS!!!! HUGE DOUBLE LOT- Room to grow with this Beautiful, Updated 2/2, with extra cleared lot included for .59 acres of property in Inverness Highlands. Walk in to the open great room, dining room and freshly painted kitchen with SS Appliances. Plenty of room and storage possibilities with the Bonus/Flex room, the converted garage offers a huge family/play room, mancave or possible 3rd bedroom. Master features updated Bath and walk in closet. Relax on the attached 24' Enclosed porch or enjoy the sunshine or grill out on the patio with additional covered counter/bar area. There is a double carport structure outside next to the 14'x40' Workshop/shed that has endless possibilities. Additional Shed and Clubhouse/animal pen offers a variety of outdoor functionality. Enjoy the Florida lifestyle, located in the popular Inverness Highlands West offering the convenience of being just minutes from downtown Inverness, providing easy access to shopping, dining, and entertainment options. NO HOA or CDD. Call for your appointment today!
Zillow last checked: 8 hours ago
Listing updated: June 28, 2024 at 07:06am
Listed by:
Barbara Van Zandt - Winslow 772-538-5769,
Keller Williams Realty - Elite Partners II,
Sherri Rutledge 352-573-9968,
Keller Williams Realty - Elite Partners II
Bought with:
Barbara Van Zandt - Winslow, 3368173
Keller Williams Realty - Elite Partners II
Source: Realtors Association of Citrus County,MLS#: 834293 Originating MLS: Realtors Association of Citrus County
Originating MLS: Realtors Association of Citrus County
Facts & features
Interior
Bedrooms & bathrooms
- Bedrooms: 2
- Bathrooms: 2
- Full bathrooms: 2
Heating
- Central, Electric
Cooling
- Central Air, Wall/Window Unit(s)
Appliances
- Included: Dishwasher, Electric Oven, Electric Range, Microwave, Refrigerator
- Laundry: Laundry - Living Area
Features
- Breakfast Bar, Laminate Counters, Main Level Primary, Primary Suite, Open Floorplan, Walk-In Closet(s), Wood Cabinets, Sliding Glass Door(s)
- Flooring: Laminate, Luxury Vinyl Plank
- Doors: Sliding Doors
- Windows: Blinds, Single Hung, Sliding
Interior area
- Total structure area: 1,756
- Total interior livable area: 1,736 sqft
Property
Parking
- Total spaces: 2
- Parking features: Boat, Concrete, Detached Carport, Driveway, Gravel, Parking Lot, Private, RV Access/Parking, Carport
- Has carport: Yes
Features
- Levels: One
- Stories: 1
- Exterior features: Concrete Driveway, Gravel Driveway
- Pool features: None
- Fencing: Privacy,Wood
Lot
- Size: 0.59 Acres
- Features: Cleared, Corner Lot, Flat, Multiple lots, Trees
Details
- Additional structures: Shed(s), Storage, Workshop
- Additional parcels included: 1820693
- Parcel number: 1820707
- Zoning: MDR
- Special conditions: Standard,Listed As-Is
Construction
Type & style
- Home type: SingleFamily
- Architectural style: Ranch,One Story
- Property subtype: Single Family Residence
Materials
- Stucco
- Foundation: Block
- Roof: Asphalt,Shingle
Condition
- New construction: No
- Year built: 1984
Utilities & green energy
- Sewer: Septic Tank
- Water: Well
Community & neighborhood
Location
- Region: Inverness
- Subdivision: Inverness Highlands West
Other
Other facts
- Listing terms: Cash,Conventional,FHA,USDA Loan,VA Loan
Price history
| Date | Event | Price |
|---|---|---|
| 6/27/2024 | Sold | $247,000-3.9%$142/sqft |
Source: | ||
| 6/20/2024 | Pending sale | $257,000$148/sqft |
Source: | ||
| 6/13/2024 | Price change | $257,000-2.3%$148/sqft |
Source: | ||
| 5/29/2024 | Listed for sale | $263,000+47.8%$151/sqft |
Source: | ||
| 12/30/2020 | Sold | $178,000-2.2%$103/sqft |
Source: | ||
Public tax history
| Year | Property taxes | Tax assessment |
|---|---|---|
| 2024 | $1,225 +3.2% | $112,476 +3% |
| 2023 | $1,187 +6.9% | $109,200 +3% |
| 2022 | $1,111 +4.3% | $106,019 +3% |
Find assessor info on the county website
Neighborhood: 34452
Nearby schools
GreatSchools rating
- 6/10Pleasant Grove Elementary SchoolGrades: PK-5Distance: 2.5 mi
- NACitrus Virtual Instruction ProgramGrades: K-12Distance: 3 mi
- 4/10Citrus High SchoolGrades: 9-12Distance: 2.9 mi
Schools provided by the listing agent
- Elementary: Pleasant Grove Elementary
- Middle: Inverness Middle
- High: Citrus High
Source: Realtors Association of Citrus County. This data may not be complete. We recommend contacting the local school district to confirm school assignments for this home.

Get pre-qualified for a loan
At Zillow Home Loans, we can pre-qualify you in as little as 5 minutes with no impact to your credit score.An equal housing lender. NMLS #10287.
Sell for more on Zillow
Get a free Zillow Showcase℠ listing and you could sell for .
$245,100
2% more+ $4,902
With Zillow Showcase(estimated)
$250,002
