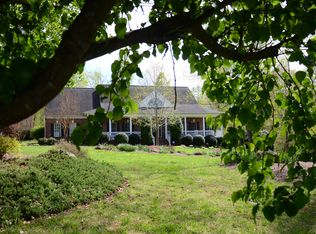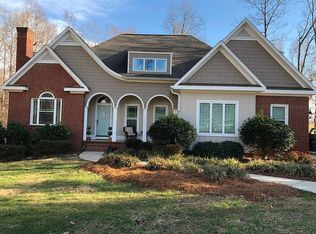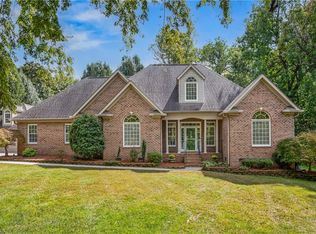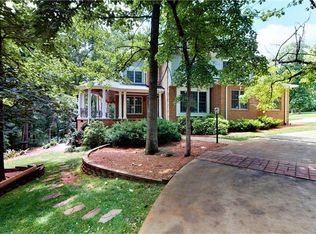Sold for $580,000 on 06/12/24
$580,000
6365 Derby Way, Trinity, NC 27370
4beds
3,246sqft
Stick/Site Built, Residential, Single Family Residence
Built in 1997
1.54 Acres Lot
$599,200 Zestimate®
$--/sqft
$2,585 Estimated rent
Home value
$599,200
$503,000 - $713,000
$2,585/mo
Zestimate® history
Loading...
Owner options
Explore your selling options
What's special
Welcome to the market this charming all-brick home in the prestigious Steeplegate neighborhood. This spacious 4 bedroom 2 1/2 bath home features a workshop in the climate controlled basement area, fenced-in backyard ideal for pets and entertaining. Primary suite and laundry room are located on the main floor. The home is well-maintained and move-in ready, with plenty of natural sunlight and a cozy atmosphere throughout. The walk in attic provides ample storage plus the possibility for further expansion. Situated on a cul-de-sac street, this property offers a peaceful and serene setting. The location is close to I-85 and can access many parts of the Triad quickly. Don't miss this opportunity to make this lovely home your own!
Zillow last checked: 8 hours ago
Listing updated: June 17, 2024 at 06:58am
Listed by:
Monica Underwood 336-803-0748,
Coldwell Banker Advantage
Bought with:
Kristy Garrett, 319088
Coldwell Banker Advantage
Source: Triad MLS,MLS#: 1137457 Originating MLS: High Point
Originating MLS: High Point
Facts & features
Interior
Bedrooms & bathrooms
- Bedrooms: 4
- Bathrooms: 3
- Full bathrooms: 2
- 1/2 bathrooms: 1
- Main level bathrooms: 2
Primary bedroom
- Level: Main
- Dimensions: 17.25 x 15
Bedroom 2
- Level: Second
- Dimensions: 12.83 x 11.33
Bedroom 3
- Level: Second
- Dimensions: 11.33 x 10.92
Bedroom 4
- Level: Second
- Dimensions: 12.92 x 12.92
Bonus room
- Level: Second
- Dimensions: 14.92 x 19.92
Breakfast
- Level: Main
- Dimensions: 9.5 x 9.33
Den
- Level: Main
- Dimensions: 19.33 x 14.92
Dining room
- Level: Main
- Dimensions: 13.92 x 10
Great room
- Level: Second
- Dimensions: 21.42 x 14.33
Kitchen
- Level: Main
- Dimensions: 13.67 x 12.83
Living room
- Level: Main
- Dimensions: 12.83 x 12
Workshop
- Level: Basement
- Dimensions: 40 x 14
Heating
- Forced Air, Natural Gas
Cooling
- Central Air
Appliances
- Included: Microwave, Dishwasher, Free-Standing Range, Gas Water Heater
- Laundry: Dryer Connection, Main Level, Washer Hookup
Features
- Built-in Features, Ceiling Fan(s), Dead Bolt(s), Kitchen Island, Pantry, Separate Shower
- Flooring: Carpet, Tile, Wood
- Basement: Unfinished, Basement, Crawl Space
- Attic: Floored,Pull Down Stairs,Walk-In
- Number of fireplaces: 1
- Fireplace features: Gas Log, Den
Interior area
- Total structure area: 3,246
- Total interior livable area: 3,246 sqft
- Finished area above ground: 3,246
Property
Parking
- Total spaces: 2
- Parking features: Driveway, Garage, Garage Door Opener, Attached
- Attached garage spaces: 2
- Has uncovered spaces: Yes
Features
- Levels: Two
- Stories: 2
- Patio & porch: Porch
- Pool features: None
- Fencing: Fenced
Lot
- Size: 1.54 Acres
- Features: City Lot, Cul-De-Sac, Subdivided, Not in Flood Zone, Subdivision
Details
- Parcel number: 6796365611
- Zoning: R40
- Special conditions: Owner Sale
Construction
Type & style
- Home type: SingleFamily
- Architectural style: Traditional
- Property subtype: Stick/Site Built, Residential, Single Family Residence
Materials
- Brick, Vinyl Siding, Wood Siding
Condition
- Year built: 1997
Utilities & green energy
- Sewer: Septic Tank
- Water: Public
Community & neighborhood
Location
- Region: Trinity
- Subdivision: Steeplegate
HOA & financial
HOA
- Has HOA: Yes
- HOA fee: $424 annually
Other
Other facts
- Listing agreement: Exclusive Right To Sell
- Listing terms: Cash,Conventional,FHA,VA Loan
Price history
| Date | Event | Price |
|---|---|---|
| 6/12/2024 | Sold | $580,000-1.4% |
Source: | ||
| 4/22/2024 | Pending sale | $588,000 |
Source: | ||
| 4/10/2024 | Price change | $588,000-1.7% |
Source: | ||
| 3/28/2024 | Listed for sale | $598,000+71.6% |
Source: | ||
| 9/14/2012 | Sold | $348,500-0.4% |
Source: | ||
Public tax history
| Year | Property taxes | Tax assessment |
|---|---|---|
| 2024 | $4,174 | $539,130 |
| 2023 | $4,174 +15.6% | $539,130 +38.7% |
| 2022 | $3,612 | $388,570 |
Find assessor info on the county website
Neighborhood: 27370
Nearby schools
GreatSchools rating
- 8/10Hopewell Elementary SchoolGrades: K-5Distance: 1.6 mi
- 2/10Trinity Middle SchoolGrades: 6-8Distance: 3.2 mi
- 7/10Wheatmore HighGrades: 9-12Distance: 2.2 mi
Schools provided by the listing agent
- Elementary: Hopewell
- Middle: Wheatmore
- High: Wheatmore
Source: Triad MLS. This data may not be complete. We recommend contacting the local school district to confirm school assignments for this home.
Get a cash offer in 3 minutes
Find out how much your home could sell for in as little as 3 minutes with a no-obligation cash offer.
Estimated market value
$599,200
Get a cash offer in 3 minutes
Find out how much your home could sell for in as little as 3 minutes with a no-obligation cash offer.
Estimated market value
$599,200



