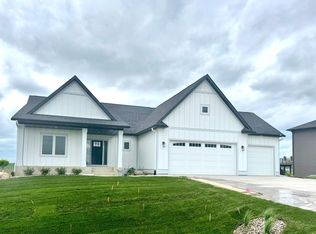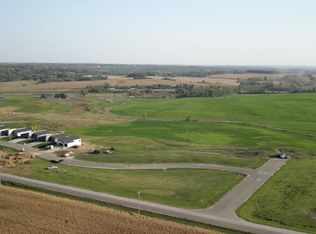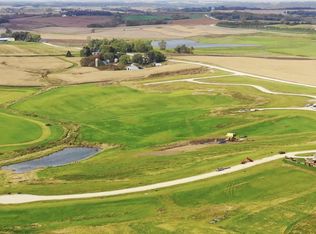Closed
$750,000
6364 Paint Rd NW, Byron, MN 55920
4beds
3,733sqft
Single Family Residence
Built in 2023
0.55 Acres Lot
$755,600 Zestimate®
$201/sqft
$4,332 Estimated rent
Home value
$755,600
$688,000 - $831,000
$4,332/mo
Zestimate® history
Loading...
Owner options
Explore your selling options
What's special
$76k PRICE REDUCTION on this gorgeous NEWER construction 2-story, walkout home, conveniently located close to all amenities and just 10 minutes from Mayo Clinic and downtown Rochester, this home perfectly blends style and function with breathtaking views and exceptional finishes throughout. It boasts a bright and airy atmosphere throughout with an abundance of natural light from its many windows. This stunning residence features 4 spacious bedrooms, 4 elegant bathrooms, and an oversized 3-car garage. One of the many highlights of the home is the stunning 2-story great room with a stone surround gas fireplace and awe-inspiring views. The stylish white kitchen is a gourmet cooks delight and offers a unique hidden walk-in pantry. Sliding glass doors off of the dining area access the composite deck which provides priceless sunset views. French doors access the main floor office/bedroom. The upper level has a luxurious primary suite which includes tray ceilings, a walk-in closet, and a beautifully designed en-suite bathroom along with laundry, 2 additional bedrooms and a charming Jack and Jill bathroom. The lower level offers an additional bedroom, full bathroom and great room/bar area that is fantastic for hosting company/parties. You'll love the large lot with gorgeous sunset views and flat driveway that make way for many outdoor activities.
Zillow last checked: 8 hours ago
Listing updated: September 25, 2025 at 09:52am
Listed by:
Kara Gyarmaty 507-226-3486,
Edina Realty, Inc.
Bought with:
Robin Gwaltney
Re/Max Results
Source: NorthstarMLS as distributed by MLS GRID,MLS#: 6749433
Facts & features
Interior
Bedrooms & bathrooms
- Bedrooms: 4
- Bathrooms: 4
- Full bathrooms: 2
- 3/4 bathrooms: 1
- 1/2 bathrooms: 1
Bathroom
- Description: 3/4 Primary,Full Basement,Full Jack & Jill,Private Primary,Main Floor 1/2 Bath
Dining room
- Description: Eat In Kitchen
Heating
- Forced Air
Cooling
- Central Air
Appliances
- Included: Disposal, Dryer, Refrigerator, Stainless Steel Appliance(s), Washer
Features
- Basement: Drain Tiled,Finished,Full,Walk-Out Access
- Number of fireplaces: 1
- Fireplace features: Gas
Interior area
- Total structure area: 3,733
- Total interior livable area: 3,733 sqft
- Finished area above ground: 2,569
- Finished area below ground: 900
Property
Parking
- Total spaces: 3
- Parking features: Attached, Concrete, Floor Drain, Garage Door Opener
- Attached garage spaces: 3
- Has uncovered spaces: Yes
Accessibility
- Accessibility features: None
Features
- Levels: Two
- Stories: 2
- Patio & porch: Composite Decking, Deck, Patio
Lot
- Size: 0.55 Acres
Details
- Foundation area: 1172
- Parcel number: 753612083958
- Zoning description: Residential-Single Family
Construction
Type & style
- Home type: SingleFamily
- Property subtype: Single Family Residence
Materials
- Brick/Stone, Engineered Wood
- Roof: Age 8 Years or Less
Condition
- Age of Property: 2
- New construction: No
- Year built: 2023
Utilities & green energy
- Electric: Circuit Breakers
- Gas: Natural Gas
- Sewer: Shared Septic
- Water: City Water/Connected
Community & neighborhood
Location
- Region: Byron
- Subdivision: Montgomery Meadows
HOA & financial
HOA
- Has HOA: Yes
- HOA fee: $125 monthly
- Services included: Other
- Association name: Montgomery Meadows HOA
- Association phone: 507-398-9060
Price history
| Date | Event | Price |
|---|---|---|
| 9/25/2025 | Sold | $750,000-6.1%$201/sqft |
Source: | ||
| 8/20/2025 | Pending sale | $799,000$214/sqft |
Source: | ||
| 7/24/2025 | Listed for sale | $799,000-4.9%$214/sqft |
Source: | ||
| 7/3/2025 | Listing removed | $839,900$225/sqft |
Source: | ||
| 4/24/2025 | Price change | $839,900-1.8%$225/sqft |
Source: | ||
Public tax history
Tax history is unavailable.
Neighborhood: 55920
Nearby schools
GreatSchools rating
- 9/10Byron Elementary SchoolGrades: 3-5Distance: 3.2 mi
- 7/10Byron Middle SchoolGrades: 6-8Distance: 4.5 mi
- 8/10Byron Senior High SchoolGrades: 9-12Distance: 4.5 mi
Get a cash offer in 3 minutes
Find out how much your home could sell for in as little as 3 minutes with a no-obligation cash offer.
Estimated market value
$755,600
Get a cash offer in 3 minutes
Find out how much your home could sell for in as little as 3 minutes with a no-obligation cash offer.
Estimated market value
$755,600


