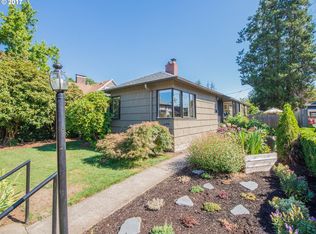Sold
$650,000
6364 NE Cleveland Ave, Portland, OR 97211
3beds
2,152sqft
Residential, Single Family Residence
Built in 1937
5,227.2 Square Feet Lot
$635,800 Zestimate®
$302/sqft
$3,213 Estimated rent
Home value
$635,800
$591,000 - $680,000
$3,213/mo
Zestimate® history
Loading...
Owner options
Explore your selling options
What's special
Tucked into one of the sweetest Portland neighborhoods, this classic Piedmont charmer offers the perfect blend of cozy comfort and thoughtful updates. Bright and welcoming, the home is filled with natural light thanks to oversized picture windows and sunny southern and western exposures. The original hardwood floors and wood-burning fireplace add warmth and character, while built-in bookcases provide timeless charm and function.The layout offers easy flow throughout, with cozy rooms that still feel connected. Downstairs, a flexible bonus space can serve as a TV room, guest suite, or private bedroom—easily separated yet still integrated into the home's natural rhythm. New roof and updated HVAC system are a big bonus!Step outside to a fully fenced and beautifully landscaped backyard, complete with full drip irrigation (and app-enabled timer!) for low-maintenance beauty year-round. Whether you're entertaining on the deck, relaxing in the shade of the mature fig tree, or harvesting fresh blueberries, the outdoor space is designed to be both functional and serene. The front yard bursts with color each spring and requires minimal upkeep.This is a home that feels as good as it looks—bright, welcoming, and ready for your next chapter! [Home Energy Score = 1. HES Report at https://rpt.greenbuildingregistry.com/hes/OR10110641]
Zillow last checked: 8 hours ago
Listing updated: June 18, 2025 at 05:18am
Listed by:
Stephanie Sherman 503-593-3642,
Keller Williams PDX Central
Bought with:
Elysse Ralph, 201250287
Works Real Estate
Source: RMLS (OR),MLS#: 480313944
Facts & features
Interior
Bedrooms & bathrooms
- Bedrooms: 3
- Bathrooms: 2
- Full bathrooms: 2
- Main level bathrooms: 1
Primary bedroom
- Features: French Doors, Hardwood Floors, Closet
- Level: Main
- Area: 132
- Dimensions: 11 x 12
Bedroom 2
- Features: Hardwood Floors, Double Closet
- Level: Main
- Area: 132
- Dimensions: 12 x 11
Bedroom 3
- Features: Bookcases, Hardwood Floors, Walkin Closet
- Level: Upper
- Area: 136
- Dimensions: 17 x 8
Dining room
- Features: Bookcases, Hardwood Floors
- Level: Main
- Area: 110
- Dimensions: 11 x 10
Family room
- Features: Bathroom, Fireplace, Wallto Wall Carpet
- Level: Lower
- Area: 432
- Dimensions: 24 x 18
Kitchen
- Features: Dishwasher, Free Standing Refrigerator, Tile Floor
- Level: Main
- Area: 120
- Width: 10
Living room
- Features: Fireplace, Hardwood Floors
- Level: Main
- Area: 252
- Dimensions: 18 x 14
Heating
- Forced Air, Fireplace(s)
Cooling
- Central Air
Appliances
- Included: Dishwasher, Free-Standing Range, Free-Standing Refrigerator, Washer/Dryer, Electric Water Heater
- Laundry: Laundry Room
Features
- Double Closet, Bookcases, Walk-In Closet(s), Bathroom, Closet, Tile
- Flooring: Hardwood, Slate, Tile, Wood, Wall to Wall Carpet
- Doors: French Doors
- Windows: Double Pane Windows, Vinyl Frames
- Basement: Finished,Full
- Number of fireplaces: 2
- Fireplace features: Wood Burning
Interior area
- Total structure area: 2,152
- Total interior livable area: 2,152 sqft
Property
Parking
- Total spaces: 1
- Parking features: Off Street, On Street, Detached
- Garage spaces: 1
- Has uncovered spaces: Yes
Features
- Stories: 3
- Patio & porch: Covered Patio, Deck
- Exterior features: Garden, Raised Beds, Yard
- Fencing: Fenced
Lot
- Size: 5,227 sqft
- Features: SqFt 5000 to 6999
Details
- Parcel number: R243685
Construction
Type & style
- Home type: SingleFamily
- Architectural style: Tudor
- Property subtype: Residential, Single Family Residence
Materials
- Brick, Wood Siding
- Foundation: Concrete Perimeter
- Roof: Composition
Condition
- Resale
- New construction: No
- Year built: 1937
Utilities & green energy
- Gas: Gas
- Sewer: Public Sewer
- Water: Public
Community & neighborhood
Location
- Region: Portland
Other
Other facts
- Listing terms: Cash,Conventional,FHA,VA Loan
Price history
| Date | Event | Price |
|---|---|---|
| 6/17/2025 | Sold | $650,000+0.8%$302/sqft |
Source: | ||
| 5/28/2025 | Pending sale | $645,000$300/sqft |
Source: | ||
| 5/16/2025 | Listed for sale | $645,000+29.6%$300/sqft |
Source: | ||
| 11/8/2018 | Sold | $497,500$231/sqft |
Source: | ||
| 10/1/2018 | Pending sale | $497,500$231/sqft |
Source: Urban Nest Realty #18078983 | ||
Public tax history
| Year | Property taxes | Tax assessment |
|---|---|---|
| 2025 | $4,483 +3.7% | $166,370 +3% |
| 2024 | $4,322 +4% | $161,530 +3% |
| 2023 | $4,156 +2.2% | $156,830 +3% |
Find assessor info on the county website
Neighborhood: Piedmont
Nearby schools
GreatSchools rating
- 9/10Chief Joseph Elementary SchoolGrades: K-5Distance: 1.3 mi
- 8/10Ockley GreenGrades: 6-8Distance: 0.7 mi
- 5/10Jefferson High SchoolGrades: 9-12Distance: 0.6 mi
Schools provided by the listing agent
- Elementary: Chief Joseph
- Middle: Ockley Green
- High: Jefferson,Roosevelt
Source: RMLS (OR). This data may not be complete. We recommend contacting the local school district to confirm school assignments for this home.
Get a cash offer in 3 minutes
Find out how much your home could sell for in as little as 3 minutes with a no-obligation cash offer.
Estimated market value
$635,800
Get a cash offer in 3 minutes
Find out how much your home could sell for in as little as 3 minutes with a no-obligation cash offer.
Estimated market value
$635,800
