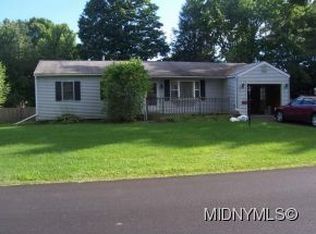Closed
$240,000
6364 Milles Dr, Rome, NY 13440
3beds
1,200sqft
Single Family Residence
Built in 1950
0.29 Acres Lot
$250,200 Zestimate®
$200/sqft
$1,810 Estimated rent
Home value
$250,200
$213,000 - $293,000
$1,810/mo
Zestimate® history
Loading...
Owner options
Explore your selling options
What's special
Welcome to this beautifully updated and move-in ready home in a highly desirable location! With 3 bedrooms and 1 full bath on the main level, this home offers even more potential with a fully finished basement that doubles your living space. The basement features a built-in entertainment area, a large room with a closet (perfect for an office, gym, or additional bedroom), a full bathroom, and a convenient laundry room – everything you need for modern living!
You’ll love the ample closet, kitchen pantry and storage space throughout the home, including the added bonus of a laundry chute for ease. Recent updates include a remodeled dining room, fresh paint throughout, and a gorgeous kitchen backsplash (just 2 years old). Added smart home touches include Alexa-initiated light switches for convenience!
The beautifully landscaped, fully-fenced backyard is the perfect setting for entertaining, with a stone-built fire pit that’s ideal for summer nights spent outdoors. Plus, enjoy the benefit of low Lee taxes, city water, and sewer – making this home both comfortable and affordable.
Don’t miss out on this well-cared for, beautiful property with endless possibilities. Schedule a showing today!
Zillow last checked: 8 hours ago
Listing updated: April 17, 2025 at 06:04am
Listed by:
Alicia Collver 315-794-2994,
Coldwell Banker Faith Properties
Bought with:
Lori A. Frieden, 10401265563
Coldwell Banker Faith Properties R
Source: NYSAMLSs,MLS#: S1587835 Originating MLS: Mohawk Valley
Originating MLS: Mohawk Valley
Facts & features
Interior
Bedrooms & bathrooms
- Bedrooms: 3
- Bathrooms: 1
- Full bathrooms: 1
- Main level bathrooms: 1
- Main level bedrooms: 3
Bedroom 1
- Level: First
Bedroom 1
- Level: First
Bedroom 2
- Level: First
Bedroom 2
- Level: First
Bedroom 3
- Level: First
Bedroom 3
- Level: First
Basement
- Level: Basement
Basement
- Level: Basement
Kitchen
- Level: First
Kitchen
- Level: First
Living room
- Level: First
Living room
- Level: First
Heating
- Gas, Forced Air
Cooling
- Central Air
Appliances
- Included: Appliances Negotiable, Dryer, Dishwasher, Gas Oven, Gas Range, Gas Water Heater, Refrigerator
- Laundry: In Basement
Features
- Ceiling Fan(s), Eat-in Kitchen, Separate/Formal Living Room, Bedroom on Main Level
- Flooring: Hardwood, Varies
- Basement: Full,Finished
- Has fireplace: No
Interior area
- Total structure area: 1,200
- Total interior livable area: 1,200 sqft
Property
Parking
- Total spaces: 1
- Parking features: Attached, Garage, Garage Door Opener
- Attached garage spaces: 1
Features
- Levels: One
- Stories: 1
- Patio & porch: Deck
- Exterior features: Blacktop Driveway, Deck, Fully Fenced
- Fencing: Full
Lot
- Size: 0.29 Acres
- Dimensions: 135 x 135
- Features: Agricultural, Rectangular, Rectangular Lot
Details
- Parcel number: 30420017100300030410000000
- Special conditions: Standard
Construction
Type & style
- Home type: SingleFamily
- Architectural style: Ranch
- Property subtype: Single Family Residence
Materials
- Vinyl Siding
- Foundation: Poured
- Roof: Asphalt
Condition
- Resale
- Year built: 1950
Utilities & green energy
- Electric: Circuit Breakers
- Sewer: Connected
- Water: Connected, Public
- Utilities for property: Cable Available, High Speed Internet Available, Sewer Connected, Water Connected
Community & neighborhood
Location
- Region: Rome
Other
Other facts
- Listing terms: Cash,Conventional,FHA,USDA Loan,VA Loan
Price history
| Date | Event | Price |
|---|---|---|
| 4/16/2025 | Sold | $240,000-7.7%$200/sqft |
Source: | ||
| 2/11/2025 | Pending sale | $259,900$217/sqft |
Source: | ||
| 2/7/2025 | Listed for sale | $259,900+14.7%$217/sqft |
Source: | ||
| 2/18/2021 | Sold | $226,497+3%$189/sqft |
Source: | ||
| 2/18/2021 | Listed for sale | $219,900$183/sqft |
Source: | ||
Public tax history
| Year | Property taxes | Tax assessment |
|---|---|---|
| 2024 | -- | $3,500 |
| 2023 | -- | $3,500 |
| 2022 | -- | $3,500 |
Find assessor info on the county website
Neighborhood: Lake Delta
Nearby schools
GreatSchools rating
- 4/10Stokes Elementary SchoolGrades: K-6Distance: 0.5 mi
- 5/10Lyndon H Strough Middle SchoolGrades: 7-8Distance: 4.6 mi
- 4/10Rome Free AcademyGrades: 9-12Distance: 6.4 mi
Schools provided by the listing agent
- District: Rome
Source: NYSAMLSs. This data may not be complete. We recommend contacting the local school district to confirm school assignments for this home.
