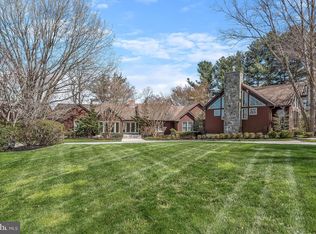Words cant begin to explain this truly one of a kind estate situated in the heart of Clarksville. Completely renovated main house, guest house both w/ breathtaking views of the award winning grounds, tennis court & in ground pool. This tranquil retreat will insist that you unwind as soon as you enter the driveway. Call today for a list of amenities as there are too many to mention!
This property is off market, which means it's not currently listed for sale or rent on Zillow. This may be different from what's available on other websites or public sources.
