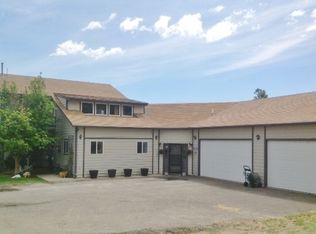Closed
Price Unknown
6364 Apache Pine Rd, Helena, MT 59602
6beds
5,000sqft
Single Family Residence
Built in 2013
9.07 Acres Lot
$1,350,700 Zestimate®
$--/sqft
$5,167 Estimated rent
Home value
$1,350,700
$1.26M - $1.46M
$5,167/mo
Zestimate® history
Loading...
Owner options
Explore your selling options
What's special
Montana grand living just minutes from Helena and Great Divide Ski Area. The main house, consisting of over 5,000 sq ft, has open living floor plan, hardwood floors, gas fireplace, gorgeous views, and vaulted ceilings. 1bed/1bath handicap-built apartment with own entrance on main level. The back patio has hookup for gas grill. First floor hosts radiant heat. Master bedroom has walk in closet and large bathroom with garden tub on main floor. The kitchen has two islands for hosting great gatherings, and a large walk-in pantry. The entire house has gorgeous views of mountains and valleys surrounded by trees. Daylight lower-level walkout has 3 large beds/2 baths, extra-large storage room/workshop, and large living space with wet bar. RV hook up on lower level drive way convenient for guests. Ultimate two story detached garage has pull through space and upstairs to be finished for a beautiful art studio or extra living space, man cave or use your imagination. Upstairs of the detached garage is 464 sq ft for studio/apt/storage to be completed by buyer. It also has a pull through garage space for working on toys plus two garage bays and additional storage spaces!
Zillow last checked: 8 hours ago
Listing updated: May 21, 2024 at 03:26am
Listed by:
Diana Massey 406-422-9888,
Keller Williams Capital Realty,
LaRinda Spencer 406-475-4016,
Keller Williams Capital Realty
Bought with:
Terra Mrock, RRE-RBS-LIC-79531
Keller Williams Capital Realty
Source: MRMLS,MLS#: 30014043
Facts & features
Interior
Bedrooms & bathrooms
- Bedrooms: 6
- Bathrooms: 5
- Full bathrooms: 3
- 3/4 bathrooms: 2
Heating
- Baseboard, Electric, Radiant Floor
Cooling
- Ductless
Appliances
- Included: Dryer, Dishwasher, Disposal, Microwave, Range, Refrigerator, Washer
- Laundry: Washer Hookup
Features
- Main Level Primary, Open Floorplan, Vaulted Ceiling(s), Walk-In Closet(s), Wet Bar
- Basement: Daylight,Full,Finished,Walk-Out Access
- Number of fireplaces: 1
Interior area
- Total interior livable area: 5,000 sqft
- Finished area below ground: 2,300
Property
Parking
- Total spaces: 4
- Parking features: Additional Parking, Circular Driveway, Garage, Garage Door Opener, RV Access/Parking
- Attached garage spaces: 4
Features
- Levels: One
- Stories: 1
- Patio & porch: Deck, Porch
- Exterior features: Awning(s), Playground, Rain Gutters, RV Hookup
- Fencing: Partial
- Has view: Yes
- View description: Meadow, Mountain(s)
- Waterfront features: Seasonal
Lot
- Size: 9.07 Acres
- Features: Back Yard, Gentle Sloping, Landscaped, Pasture, Sprinklers In Ground, Views, Wooded
- Topography: Varied
Details
- Parcel number: 05199313201050000
- Special conditions: Standard
Construction
Type & style
- Home type: SingleFamily
- Architectural style: Ranch
- Property subtype: Single Family Residence
Materials
- Masonite
- Foundation: Poured
- Roof: Metal
Condition
- New construction: No
- Year built: 2013
Utilities & green energy
- Sewer: Private Sewer, Septic Tank
- Water: Well
- Utilities for property: Electricity Connected, Natural Gas Connected, High Speed Internet Available, Phone Available
Community & neighborhood
Security
- Security features: Security System Leased, Carbon Monoxide Detector(s), Fire Alarm, Security System
Location
- Region: Helena
Other
Other facts
- Listing agreement: Exclusive Agency
- Listing terms: Cash,Conventional,Other
- Road surface type: Asphalt, Gravel
Price history
| Date | Event | Price |
|---|---|---|
| 5/20/2024 | Sold | -- |
Source: | ||
| 9/29/2023 | Listed for sale | $1,499,000$300/sqft |
Source: | ||
Public tax history
| Year | Property taxes | Tax assessment |
|---|---|---|
| 2024 | $4,721 +1.5% | $698,000 |
| 2023 | $4,650 +15.9% | $698,000 +35.9% |
| 2022 | $4,012 -1.3% | $513,800 |
Find assessor info on the county website
Neighborhood: 59602
Nearby schools
GreatSchools rating
- NATrinity SchoolGrades: PK-8Distance: 6.9 mi
- 7/10Capital High SchoolGrades: 9-12Distance: 9.6 mi
