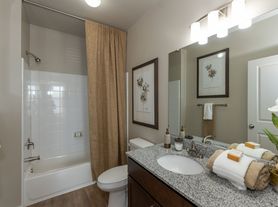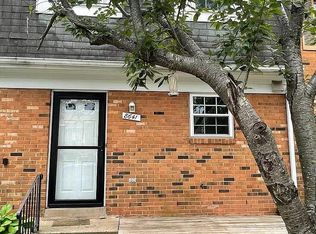This beautiful home is nestled on a 1.26-acre lot, backing to trees with a seasonal view of Occoquan Lake. The main level welcomes you with a two-story foyer, recently refinished hardwood floors, a sun-filled office, a living room, and a formal dining room. The spacious kitchen features stainless steel appliances, a large island, pantry, and breakfast area, and opens to the inviting family room with a cozy wood-burning fireplace. French doors lead to the expansive deck, where you can enjoy privacy and tranquility in a retreat-like setting.
Upstairs, the large primary suite offers a walk-in closet plus an additional oversized closet. The adjoining primary bath includes double sinks, a soaking tub, and a separate shower. Three additional bedrooms and a fully remodeled second full bath complete the upper level.
Welcome home!
Listing information is deemed reliable, but not guaranteed.
House for rent
$3,250/mo
6363 Yates Trl, Manassas, VA 20111
4beds
3,590sqft
Price may not include required fees and charges.
Singlefamily
Available now
-- Pets
Central air, zoned, ceiling fan
In unit laundry
Attached garage parking
Central, forced air, zoned
What's special
- 18 days |
- -- |
- -- |
Travel times
Looking to buy when your lease ends?
Get a special Zillow offer on an account designed to grow your down payment. Save faster with up to a 6% match & an industry leading APY.
Offer exclusive to Foyer+; Terms apply. Details on landing page.
Facts & features
Interior
Bedrooms & bathrooms
- Bedrooms: 4
- Bathrooms: 3
- Full bathrooms: 2
- 1/2 bathrooms: 1
Rooms
- Room types: Family Room
Heating
- Central, Forced Air, Zoned
Cooling
- Central Air, Zoned, Ceiling Fan
Appliances
- Included: Dishwasher, Disposal, Dryer, Microwave, Refrigerator, Stove, Washer
- Laundry: In Unit
Features
- Breakfast Area, Ceiling Fan(s), Chair Railings, Crown Moldings, Family Room Off Kitchen, Walk In Closet
- Flooring: Carpet, Hardwood
- Has basement: Yes
Interior area
- Total interior livable area: 3,590 sqft
Property
Parking
- Parking features: Attached
- Has attached garage: Yes
- Details: Contact manager
Features
- Exterior features: Architecture Style: Detached, Attached Garage, Backs to Trees, Breakfast Area, Chair Railings, Crown Moldings, Family Room Off Kitchen, Floor Covering: Ceramic, Flooring: Ceramic, Garage - Side Entry, Garbage included in rent, Heating system: Central, Heating system: Forced Air, Heating system: Zoned, Icemaker, Internet included in rent, Lot Features: Trees/Wooded, Private, Backs to Trees, Oven/Range - Electric, Private, Roof Type: Asphalt, Sewage included in rent, Stainless Steel Appliances, Trees/Wooded, Walk In Closet, Water Conditioner - Owned, Water Dispenser, Water included in rent
Construction
Type & style
- Home type: SingleFamily
- Property subtype: SingleFamily
Materials
- Roof: Asphalt
Condition
- Year built: 2001
Utilities & green energy
- Utilities for property: Garbage, Internet, Sewage, Water
Community & HOA
Location
- Region: Manassas
Financial & listing details
- Lease term: Contact For Details
Price history
| Date | Event | Price |
|---|---|---|
| 9/26/2025 | Listed for rent | $3,250$1/sqft |
Source: | ||
| 3/21/2022 | Sold | $676,000$188/sqft |
Source: | ||

