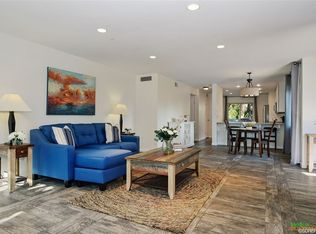Cerro Alcala in Mission Valley Spacious 2 bedroom 2 bath 2nd floor condo. Newly upgraded with laminate wood flooring throughout, large bedrooms & bathrooms, stainless appliances, stackable washer & dryer, balcony for relaxing, 1 car garage plus 1 assigned space, sparking pool, close to the new stadium, shopping, restaurants and freeway access... Fall Special! 1/2 off the 1st month's rent starting Oct 1st!
This property is off market, which means it's not currently listed for sale or rent on Zillow. This may be different from what's available on other websites or public sources.
