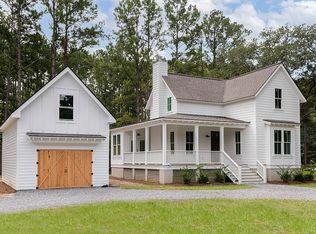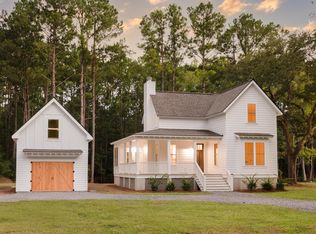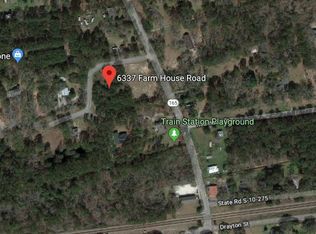Closed
$790,000
6363 Farm House Rd, Ravenel, SC 29470
5beds
4,250sqft
Single Family Residence
Built in 2016
1.34 Acres Lot
$964,900 Zestimate®
$186/sqft
$5,722 Estimated rent
Home value
$964,900
$888,000 - $1.05M
$5,722/mo
Zestimate® history
Loading...
Owner options
Explore your selling options
What's special
Welcome to your dream home in Ravenel! This custom, two-story, brick home is situated on a private 1.34-acre lot, offering plenty of space and tranquility. As you arrive, you will be greeted by a covered front porch that leads you inside to a stunning living room/dining room combo. This space boasts high ceilings, beautiful hardwood floors, and a cozy fireplace with built-ins. The baseboard molding and crown molding throughout the room add an extra touch of elegance to this beautiful space. As you move through the home, you will find a kitchen that any chef would adore. The kitchen features a breakfast bar seating area at the center island, glass-front cabinets, and a built-in bench in the eat-in area.The owner's retreat, located on the first level, is a private oasis with a ship-lap accent wall, a bay window sitting area, and a walk-in custom closet. The luxurious en-suite bath includes a dual vanity, a garden tub, and a walk-in rainfall shower and stunning custom tile work. On the first level, there are three additional bedrooms and two and a half baths. The second floor boasts a massive FROG, another full bath, and three additional rooms, including the game room with saloon-style doors and a wet bar. The detached garage offers a two-car garage with an additional living space above, perfect for a guest suite, home office, or gym. This beautiful home offers plenty of space for relaxation and entertainment. You will love spending time on the covered back porch, enjoying the tree-covered yard. Don't miss this opportunity to make this house your home! The home also has a car lift and whole home generator.
Zillow last checked: 8 hours ago
Listing updated: August 18, 2023 at 06:41pm
Listed by:
The Boulevard Company
Bought with:
Carolina One Real Estate
Source: CTMLS,MLS#: 23013964
Facts & features
Interior
Bedrooms & bathrooms
- Bedrooms: 5
- Bathrooms: 5
- Full bathrooms: 4
- 1/2 bathrooms: 1
Heating
- Heat Pump
Cooling
- Central Air
Appliances
- Laundry: Electric Dryer Hookup, Washer Hookup, Laundry Room
Features
- Ceiling - Smooth, High Ceilings, Garden Tub/Shower, Kitchen Island, Walk-In Closet(s), Wet Bar, Eat-in Kitchen, Frog Attached, Frog Detached, Pantry
- Flooring: Ceramic Tile, Wood
- Number of fireplaces: 1
- Fireplace features: Family Room, Gas Log, One
Interior area
- Total structure area: 4,250
- Total interior livable area: 4,250 sqft
Property
Parking
- Total spaces: 5
- Parking features: Garage, Attached, Detached, Off Street
- Attached garage spaces: 5
Features
- Levels: Two
- Stories: 2
- Patio & porch: Front Porch
- Exterior features: Lighting
Lot
- Size: 1.34 Acres
- Features: 1 - 2 Acres, Wooded
Details
- Parcel number: 1870000349
Construction
Type & style
- Home type: SingleFamily
- Architectural style: Traditional
- Property subtype: Single Family Residence
Materials
- Brick
- Foundation: Crawl Space
- Roof: Architectural
Condition
- New construction: No
- Year built: 2016
Utilities & green energy
- Sewer: Septic Tank
- Water: Public
- Utilities for property: Charleston Water Service, Dominion Energy
Community & neighborhood
Location
- Region: Ravenel
- Subdivision: Old Village at Ravenel
Other
Other facts
- Listing terms: Any,Cash,Conventional
Price history
| Date | Event | Price |
|---|---|---|
| 8/18/2023 | Sold | $790,000-1.1%$186/sqft |
Source: | ||
| 7/20/2023 | Contingent | $799,000$188/sqft |
Source: | ||
| 7/1/2023 | Price change | $799,000-4.7%$188/sqft |
Source: | ||
| 6/20/2023 | Listed for sale | $838,000$197/sqft |
Source: | ||
| 6/16/2023 | Listing removed | $838,000$197/sqft |
Source: | ||
Public tax history
| Year | Property taxes | Tax assessment |
|---|---|---|
| 2024 | $3,967 +72.4% | $31,600 +90.7% |
| 2023 | $2,301 +3.4% | $16,570 |
| 2022 | $2,225 -3.5% | $16,570 |
Find assessor info on the county website
Neighborhood: 29470
Nearby schools
GreatSchools rating
- 2/10EB Ellington Elementary SchoolGrades: PK-5Distance: 1.7 mi
- 2/10Baptist Hill High SchoolGrades: 6-12Distance: 2.9 mi
Schools provided by the listing agent
- Elementary: E.B. Ellington
- Middle: Baptist Hill
- High: Baptist Hill
Source: CTMLS. This data may not be complete. We recommend contacting the local school district to confirm school assignments for this home.
Get a cash offer in 3 minutes
Find out how much your home could sell for in as little as 3 minutes with a no-obligation cash offer.
Estimated market value
$964,900
Get a cash offer in 3 minutes
Find out how much your home could sell for in as little as 3 minutes with a no-obligation cash offer.
Estimated market value
$964,900


