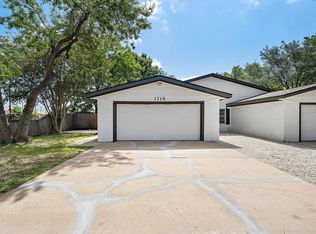Welcome to 6363 Fairdale Ln #H, a freestanding 3-story home in a gated community near the Galleria. Featuring 3 beds, 3.5 baths, and 1,962 sq ft, this home includes second-floor living and a 2-car garage. Recent updates: new roof (2023/2024), first floor upgraded from wood to tile (2023), updated California Closet system in the primary suite with built-ins, and new fixtures throughout. The kitchen offers 42" oak cabinets, granite counters, stainless appliances, and an under-mount sink. Additional features: wood flooring on the second floor, plantation shutters, in-ceiling surround sound, digital thermostat, jetted tub, separate shower, and dual vanities. The stucco exterior is enhanced by an 8' mahogany/glass front door. Refrigerator included. HOA includes water. Owner open to leasing furnished for a higher rate. Prime location near 610 and the Galleria don't miss it!
Copyright notice - Data provided by HAR.com 2022 - All information provided should be independently verified.
House for rent
$2,650/mo
6363 Fairdale Ln APT H, Houston, TX 77057
3beds
1,962sqft
Price is base rent and doesn't include required fees.
Singlefamily
Available now
-- Pets
Electric
Gas dryer hookup laundry
2 Attached garage spaces parking
Natural gas
What's special
Gated communityStucco exteriorIn-ceiling surround soundDigital thermostatPlantation shutters
- 9 days
- on Zillow |
- -- |
- -- |
Travel times
Facts & features
Interior
Bedrooms & bathrooms
- Bedrooms: 3
- Bathrooms: 4
- Full bathrooms: 3
- 1/2 bathrooms: 1
Heating
- Natural Gas
Cooling
- Electric
Appliances
- Included: Dishwasher, Disposal, Microwave, Oven, Range, Refrigerator
- Laundry: Gas Dryer Hookup, Hookups, Washer Hookup
Features
- En-Suite Bath, Formal Entry/Foyer, Prewired for Alarm System, Primary Bed - 3rd Floor, Sitting Area, Walk-In Closet(s)
- Flooring: Carpet, Tile, Wood
Interior area
- Total interior livable area: 1,962 sqft
Video & virtual tour
Property
Parking
- Total spaces: 2
- Parking features: Attached, Covered
- Has attached garage: Yes
- Details: Contact manager
Features
- Stories: 3
- Exterior features: Additional Parking, Architecture Style: Contemporary/Modern, Attached, Back Yard, ENERGY STAR Qualified Appliances, Electric Gate, En-Suite Bath, Flooring: Wood, Formal Entry/Foyer, Garage Door Opener, Gas Dryer Hookup, Heating: Gas, Insulated/Low-E windows, Lot Features: Back Yard, Subdivided, Patio/Deck, Prewired for Alarm System, Primary Bed - 3rd Floor, Secured, Sitting Area, Subdivided, Unassigned, Walk-In Closet(s), Washer Hookup, Water included in rent, Window Coverings
Details
- Parcel number: 1297050020019
Construction
Type & style
- Home type: SingleFamily
- Property subtype: SingleFamily
Condition
- Year built: 2014
Utilities & green energy
- Utilities for property: Water
Community & HOA
Community
- Security: Security System
Location
- Region: Houston
Financial & listing details
- Lease term: Long Term,12 Months
Price history
| Date | Event | Price |
|---|---|---|
| 5/5/2025 | Listed for rent | $2,650-8.6%$1/sqft |
Source: | ||
| 5/5/2025 | Listing removed | $2,900$1/sqft |
Source: | ||
| 4/13/2025 | Listed for rent | $2,900$1/sqft |
Source: | ||
| 1/14/2021 | Listing removed | -- |
Source: | ||
| 1/5/2021 | Listed for sale | $359,000$183/sqft |
Source: AB Realty Corp #61208357 | ||
![[object Object]](https://photos.zillowstatic.com/fp/f32ea0ff2447c9550afd3a73eb95de82-p_i.jpg)
