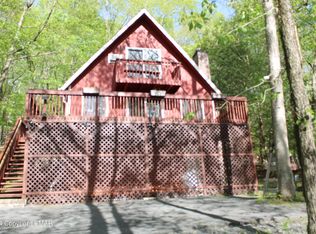Sold for $182,000 on 06/05/24
$182,000
6363 Decker Rd, Bushkill, PA 18324
3beds
1,680sqft
Single Family Residence
Built in 1979
10,018.8 Square Feet Lot
$245,200 Zestimate®
$108/sqft
$2,209 Estimated rent
Home value
$245,200
$226,000 - $265,000
$2,209/mo
Zestimate® history
Loading...
Owner options
Explore your selling options
What's special
GREAT 3bd/2ba Contemporary Home nestled in a vibrant community w/ amenities, including pools, tennis courts, & a PRIVATE SKI AREA. Step into the inviting OPEN LAYOUT w/ laminate flooring throughout. The sunlit Living Room boasts cathedral ceilings, a free-standing wood stove flue & hearth, & sliders leading to the expansive wrap-around deck w/ views of the creek - an ideal setting for outdoor gatherings. The Dining Area connects to the UPDATED Kitchen, equipped w/ ample cabinet/counter space for all your culinary needs. The main floor has a convenient bd & a REMODELED bath. 2nd floor has 2 SPACIOUS bds & 2nd full bath. This home is priced for a swift sale & can be yours in no time! It also has a BRAND NEW hot water heater! Don't miss out - call today to schedule an appointment & experience the charm of this delightful home!
Zillow last checked: 8 hours ago
Listing updated: February 14, 2025 at 02:08pm
Listed by:
James Galligan 570-656-2235,
Keller Williams Real Estate - Stroudsburg 803 Main
Bought with:
Carol Evans, AB062740L
Keller Williams Real Estate - Stroudsburg
Source: PMAR,MLS#: PM-112175
Facts & features
Interior
Bedrooms & bathrooms
- Bedrooms: 3
- Bathrooms: 2
- Full bathrooms: 2
Primary bedroom
- Description: Laminate Floors
- Level: First
- Area: 156.18
- Dimensions: 13.7 x 11.4
Bedroom 2
- Description: Laminate Floors
- Level: Second
- Area: 198.95
- Dimensions: 17.3 x 11.5
Bedroom 3
- Description: Laminate Floors w/ access to Bathroom
- Level: Second
- Area: 139.15
- Dimensions: 12.1 x 11.5
Primary bathroom
- Description: Remodeled
- Level: First
- Area: 64.4
- Dimensions: 11.5 x 5.6
Primary bathroom
- Level: Second
- Area: 35.45
- Dimensions: 11.4 x 3.11
Dining room
- Description: Open to Living & Kitchen
- Level: First
- Area: 96.9
- Dimensions: 11.4 x 8.5
Kitchen
- Description: Newer/Upgraded
- Level: First
- Area: 125.43
- Dimensions: 11.3 x 11.1
Living room
- Description: Laminate Floors | Sliders to Deck
- Level: First
- Area: 280
- Dimensions: 17.5 x 16
Heating
- Baseboard, Wood Stove, Electric, Other
Cooling
- Window Unit(s)
Appliances
- Included: Electric Range, Refrigerator, Water Heater, Dishwasher, Microwave, Washer, Dryer
- Laundry: Electric Dryer Hookup, Washer Hookup
Features
- Cathedral Ceiling(s), Other, See Remarks
- Flooring: Laminate, Vinyl
- Doors: Storm Door(s)
- Windows: Insulated Windows
- Basement: Crawl Space
- Has fireplace: Yes
- Fireplace features: Living Room, Free Standing
- Common walls with other units/homes: No Common Walls
Interior area
- Total structure area: 1,680
- Total interior livable area: 1,680 sqft
- Finished area above ground: 1,680
- Finished area below ground: 0
Property
Features
- Stories: 2
- Patio & porch: Deck
Lot
- Size: 10,018 sqft
- Features: Sloped, Cleared, Wooded
Details
- Parcel number: 192.040755 061162
- Zoning description: Residential
Construction
Type & style
- Home type: SingleFamily
- Architectural style: Contemporary
- Property subtype: Single Family Residence
Materials
- T1-11
- Roof: Asphalt,Fiberglass
Condition
- Year built: 1979
Utilities & green energy
- Electric: 100 Amp Service
- Sewer: Public Sewer
- Water: Public
- Utilities for property: Cable Available
Community & neighborhood
Security
- Security features: 24 Hour Security, Smoke Detector(s)
Location
- Region: Bushkill
- Subdivision: Saw Creek Estates
HOA & financial
HOA
- Has HOA: Yes
- HOA fee: $1,705 annually
- Amenities included: Security, Gated, Clubhouse, Playground, Outdoor Pool, Indoor Pool, Fitness Center, Tennis Court(s), Indoor Tennis Court(s), Trash
Other
Other facts
- Listing terms: Cash,Conventional
- Road surface type: Paved
Price history
| Date | Event | Price |
|---|---|---|
| 6/5/2024 | Sold | $182,000-8.5%$108/sqft |
Source: PMAR #PM-112175 Report a problem | ||
| 3/13/2024 | Listed for sale | $199,000$118/sqft |
Source: PMAR #PM-112175 Report a problem | ||
| 2/28/2024 | Listing removed | -- |
Source: PMAR #PM-112175 Report a problem | ||
| 1/18/2024 | Listed for sale | $199,000+7.6%$118/sqft |
Source: PMAR #PM-112175 Report a problem | ||
| 4/1/2023 | Listing removed | -- |
Source: PMAR #PM-102589 Report a problem | ||
Public tax history
| Year | Property taxes | Tax assessment |
|---|---|---|
| 2025 | $3,443 +1.6% | $20,990 |
| 2024 | $3,390 +1.5% | $20,990 |
| 2023 | $3,339 +3.2% | $20,990 |
Find assessor info on the county website
Neighborhood: 18324
Nearby schools
GreatSchools rating
- 5/10Middle Smithfield El SchoolGrades: K-5Distance: 4.6 mi
- 3/10Lehman Intermediate SchoolGrades: 6-8Distance: 4.1 mi
- 3/10East Stroudsburg Senior High School NorthGrades: 9-12Distance: 4.2 mi

Get pre-qualified for a loan
At Zillow Home Loans, we can pre-qualify you in as little as 5 minutes with no impact to your credit score.An equal housing lender. NMLS #10287.
Sell for more on Zillow
Get a free Zillow Showcase℠ listing and you could sell for .
$245,200
2% more+ $4,904
With Zillow Showcase(estimated)
$250,104