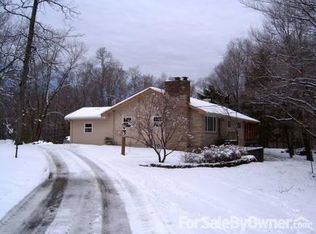Sold for $386,000
$386,000
6363 Conley Rd, Painesville, OH 44077
4beds
2,266sqft
Single Family Residence
Built in 1976
6.96 Acres Lot
$424,400 Zestimate®
$170/sqft
$2,345 Estimated rent
Home value
$424,400
$395,000 - $454,000
$2,345/mo
Zestimate® history
Loading...
Owner options
Explore your selling options
What's special
Bring your homesteading dreams to this 2266 sq. ft. beauty sitting on 6.96 acres. The rooms are spacious with great views, especially the master bedroom with its own private upper deck (18'x9'), perfect for sleeping under the stars. Need some vitamin D? Head to the sunroom and soak up some rays. But wait, there’s more! The well has had a complete makeover and really has its H2O game on point. A complete brand new septic system made its grand entrance on August 17th, just a few day ago! There is a fenced yard to keep kids and pets safe. All the big stuff is under control, brand new panel boxes in basement and garage (including new service on outside of home) and boiler is only 3 years old. Love cars, love garage space? We’ve got you covered with a 2 car attached garage, 1 car detached garage and a pole barn that could park 4+ cars. Pole barn also has a car lift because even cars deserve a lift in spirits! This property backs up to Lake Metroparks property, so no neighbors back t
Zillow last checked: 8 hours ago
Listing updated: October 09, 2023 at 04:14pm
Listing Provided by:
Susanne L Horvath SueHorvathRE@gmail.com(440)994-0018,
Century 21 Homestar
Bought with:
Mary Lett, 2018000457
CENTURY 21 Asa Cox Homes
Source: MLS Now,MLS#: 4482052 Originating MLS: Ashtabula County REALTORS
Originating MLS: Ashtabula County REALTORS
Facts & features
Interior
Bedrooms & bathrooms
- Bedrooms: 4
- Bathrooms: 3
- Full bathrooms: 2
- 1/2 bathrooms: 1
- Main level bathrooms: 1
- Main level bedrooms: 1
Primary bedroom
- Description: Flooring: Carpet
- Level: Second
- Dimensions: 14.00 x 14.00
Bedroom
- Description: Flooring: Carpet
- Level: Second
- Dimensions: 15.00 x 13.00
Bedroom
- Description: Flooring: Carpet
- Level: Second
- Dimensions: 11.00 x 11.00
Bedroom
- Description: Flooring: Carpet
- Level: First
- Dimensions: 15.00 x 11.00
Primary bathroom
- Description: Flooring: Luxury Vinyl Tile
- Level: Second
- Dimensions: 10.00 x 6.00
Bathroom
- Description: Flooring: Luxury Vinyl Tile
- Level: Second
- Dimensions: 12.00 x 7.00
Bathroom
- Description: Flooring: Luxury Vinyl Tile
- Level: First
- Dimensions: 5.00 x 4.00
Dining room
- Description: Flooring: Carpet
- Level: First
- Dimensions: 13.00 x 11.00
Family room
- Description: Flooring: Carpet
- Features: Fireplace
- Level: First
- Dimensions: 22.00 x 16.00
Kitchen
- Description: Flooring: Luxury Vinyl Tile
- Level: First
- Dimensions: 16.00 x 12.00
Laundry
- Description: Flooring: Luxury Vinyl Tile
- Level: First
- Dimensions: 10.00 x 6.00
Living room
- Description: Flooring: Carpet
- Features: Fireplace
- Level: First
- Dimensions: 23.00 x 13.00
Sunroom
- Description: Flooring: Carpet
- Level: First
- Dimensions: 15.00 x 10.00
Heating
- Baseboard, Gas
Cooling
- None
Appliances
- Included: Dishwasher, Range, Refrigerator
Features
- Basement: Full,Unfinished,Walk-Out Access
- Number of fireplaces: 2
Interior area
- Total structure area: 2,266
- Total interior livable area: 2,266 sqft
- Finished area above ground: 2,266
Property
Parking
- Total spaces: 7
- Parking features: Attached, Detached, Electricity, Garage, Garage Door Opener, Paved
- Attached garage spaces: 7
Features
- Levels: One
- Stories: 1
- Patio & porch: Deck, Enclosed, Patio, Porch
- Fencing: Chain Link,Full
Lot
- Size: 6.96 Acres
- Features: Wooded
Details
- Parcel number: 08A0100000200
Construction
Type & style
- Home type: SingleFamily
- Architectural style: Colonial
- Property subtype: Single Family Residence
Materials
- Vinyl Siding
- Roof: Asphalt,Fiberglass
Condition
- Year built: 1976
Utilities & green energy
- Water: Well
Community & neighborhood
Location
- Region: Painesville
Other
Other facts
- Listing terms: Cash,Conventional,FHA,USDA Loan,VA Loan
Price history
| Date | Event | Price |
|---|---|---|
| 10/2/2023 | Sold | $386,000-3.5%$170/sqft |
Source: | ||
| 8/23/2023 | Contingent | $400,000$177/sqft |
Source: | ||
| 8/17/2023 | Listed for sale | $400,000$177/sqft |
Source: | ||
Public tax history
| Year | Property taxes | Tax assessment |
|---|---|---|
| 2024 | $6,283 +63.4% | $133,970 +62.9% |
| 2023 | $3,845 -0.6% | $82,240 |
| 2022 | $3,870 -0.4% | $82,240 |
Find assessor info on the county website
Neighborhood: 44077
Nearby schools
GreatSchools rating
- 7/10Leroy Elementary SchoolGrades: K-5Distance: 3 mi
- 5/10Riverside Jr/Sr High SchoolGrades: 8-12Distance: 1.3 mi
- 5/10Henry F Lamuth Middle SchoolGrades: 6-8Distance: 2 mi
Schools provided by the listing agent
- District: Riverside LSD Lake- 4306
Source: MLS Now. This data may not be complete. We recommend contacting the local school district to confirm school assignments for this home.

Get pre-qualified for a loan
At Zillow Home Loans, we can pre-qualify you in as little as 5 minutes with no impact to your credit score.An equal housing lender. NMLS #10287.
