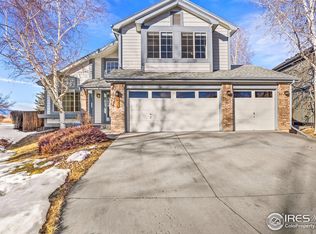Sold for $655,000 on 07/24/24
$655,000
6363 Compton Rd, Fort Collins, CO 80525
4beds
2,825sqft
Residential-Detached, Residential
Built in 1990
8,727 Square Feet Lot
$654,100 Zestimate®
$232/sqft
$3,314 Estimated rent
Home value
$654,100
$621,000 - $693,000
$3,314/mo
Zestimate® history
Loading...
Owner options
Explore your selling options
What's special
Check out the Longs Peak View at this 4 bed/4bath tri-level. Friendly cul-de-sac location, large lot with patio to entertain and gardening area. Engineered hardwood throughout main and lower levels. Beautiful sunlight shines through the large Anderson windows. Granite in updated eat-in kitchen where all appliances stay. Large primary suite with walk-in closet and 5-piece bathroom. Flex/game/entertainment area and huge crawl space in finished basement.
Zillow last checked: 8 hours ago
Listing updated: July 24, 2025 at 03:15am
Listed by:
Susan Orth 970-231-2511,
C3 Real Estate Solutions, LLC
Bought with:
Lauren McMann
Group Harmony
Source: IRES,MLS#: 1010919
Facts & features
Interior
Bedrooms & bathrooms
- Bedrooms: 4
- Bathrooms: 4
- Full bathrooms: 3
- 1/2 bathrooms: 1
Primary bedroom
- Area: 204
- Dimensions: 17 x 12
Bedroom 2
- Area: 132
- Dimensions: 12 x 11
Bedroom 3
- Area: 120
- Dimensions: 12 x 10
Bedroom 4
- Area: 121
- Dimensions: 11 x 11
Dining room
- Area: 117
- Dimensions: 13 x 9
Family room
- Area: 285
- Dimensions: 19 x 15
Kitchen
- Area: 130
- Dimensions: 13 x 10
Living room
- Area: 288
- Dimensions: 18 x 16
Heating
- Forced Air, Humidity Control
Cooling
- Central Air, Whole House Fan
Appliances
- Included: Electric Range/Oven, Dishwasher, Refrigerator, Washer, Dryer, Microwave, Disposal
- Laundry: Washer/Dryer Hookups, Lower Level
Features
- Satellite Avail, High Speed Internet, Eat-in Kitchen, Separate Dining Room, Open Floorplan, Stain/Natural Trim, Walk-In Closet(s), Open Floor Plan, Walk-in Closet
- Flooring: Wood, Wood Floors, Tile, Carpet
- Windows: Window Coverings, Wood Frames, Bay Window(s), Double Pane Windows, Wood Windows, Bay or Bow Window
- Basement: Partial,Partially Finished,Crawl Space,Built-In Radon,Sump Pump
- Has fireplace: Yes
- Fireplace features: Circulating, Gas, Gas Log, Family/Recreation Room Fireplace
Interior area
- Total structure area: 2,825
- Total interior livable area: 2,825 sqft
- Finished area above ground: 2,082
- Finished area below ground: 743
Property
Parking
- Total spaces: 2
- Parking features: Garage Door Opener
- Attached garage spaces: 2
- Details: Garage Type: Attached
Accessibility
- Accessibility features: Accessible Hallway(s)
Features
- Levels: Tri-Level
- Stories: 3
- Patio & porch: Patio
- Exterior features: Lighting
- Fencing: Partial,Wood
- Has view: Yes
- View description: Mountain(s)
Lot
- Size: 8,727 sqft
- Features: Curbs, Gutters, Sidewalks, Fire Hydrant within 500 Feet, Lawn Sprinkler System, Cul-De-Sac
Details
- Parcel number: R1255851
- Zoning: res
- Special conditions: Private Owner
Construction
Type & style
- Home type: SingleFamily
- Architectural style: Cape Cod
- Property subtype: Residential-Detached, Residential
Materials
- Wood/Frame
- Roof: Composition
Condition
- Not New, Previously Owned
- New construction: No
- Year built: 1990
Utilities & green energy
- Electric: Electric, City of FOCO
- Gas: Natural Gas, Xcel
- Water: District Water, FCLWD
- Utilities for property: Natural Gas Available, Electricity Available, Cable Available, Trash: Waste Management
Green energy
- Energy efficient items: Southern Exposure
Community & neighborhood
Location
- Region: Fort Collins
- Subdivision: Brittany Knolls
HOA & financial
HOA
- Has HOA: Yes
- HOA fee: $480 annually
- Services included: Trash, Management
Other
Other facts
- Listing terms: Cash,Conventional,FHA,VA Loan
- Road surface type: Paved, Concrete
Price history
| Date | Event | Price |
|---|---|---|
| 7/24/2024 | Sold | $655,000+2.3%$232/sqft |
Source: | ||
| 6/9/2024 | Pending sale | $640,000$227/sqft |
Source: | ||
| 6/5/2024 | Listed for sale | $640,000$227/sqft |
Source: | ||
Public tax history
| Year | Property taxes | Tax assessment |
|---|---|---|
| 2024 | $3,684 +21.8% | $43,255 -1% |
| 2023 | $3,026 -1.1% | $43,675 +39.2% |
| 2022 | $3,059 -0.9% | $31,380 -2.8% |
Find assessor info on the county website
Neighborhood: Brittany Knolls
Nearby schools
GreatSchools rating
- 8/10Werner Elementary SchoolGrades: K-5Distance: 1.1 mi
- 7/10Preston Middle SchoolGrades: 6-8Distance: 2.5 mi
- 8/10Fossil Ridge High SchoolGrades: 9-12Distance: 2.7 mi
Schools provided by the listing agent
- Elementary: Werner
- Middle: Preston
- High: Fossil Ridge
Source: IRES. This data may not be complete. We recommend contacting the local school district to confirm school assignments for this home.
Get a cash offer in 3 minutes
Find out how much your home could sell for in as little as 3 minutes with a no-obligation cash offer.
Estimated market value
$654,100
Get a cash offer in 3 minutes
Find out how much your home could sell for in as little as 3 minutes with a no-obligation cash offer.
Estimated market value
$654,100
