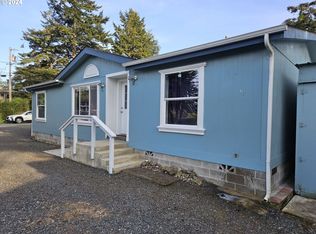Well maintained 2010 Karston MFH 3 bedroom 2 bath! Move in ready, nice amenities such as walk in pantry, jetted tub and shower in Master bath. Beautiful Hickory kitchen cabinets with lots of storage. Fenced yard located on three lots, so room to build shop. Has Tough shed with 220 power. Carport storage shed. Room for RV parking with possible hook ups. Minutes to Charleston and beach. Buyer to verify.
This property is off market, which means it's not currently listed for sale or rent on Zillow. This may be different from what's available on other websites or public sources.
