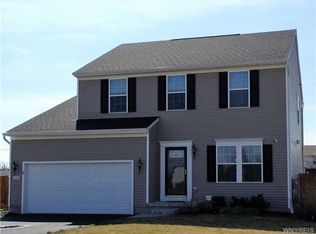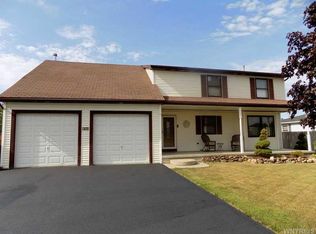10 years young with updates. This charming 2 story home features hardwood throughout first floor. Formal dining room. Spacious Kitchen with island overlooking family room featuring gas fireplace. Sliding glass door out to patio and large fully fenced yard with shed. Home features first floor laundry in mudroom showcased by beautiful barn door. Wood tread staircase takes you up to second floor featuring master bedroom with private full bath and walk-in closet, 2 guest bedrooms, full bath, and bonus area-loft/office, possible 4th bedroom. Partially finished basement. 2 car attached garage with driveway and extra parking pad. Furnace and Central A/C 2 years old! Come See Today!
This property is off market, which means it's not currently listed for sale or rent on Zillow. This may be different from what's available on other websites or public sources.

