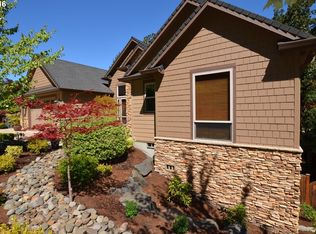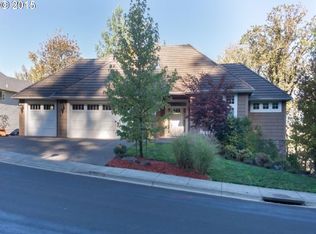Sold
$695,000
6362 Forest Ridge Dr, Springfield, OR 97478
4beds
2,669sqft
Residential, Single Family Residence
Built in 2017
0.26 Acres Lot
$699,100 Zestimate®
$260/sqft
$3,156 Estimated rent
Home value
$699,100
$636,000 - $769,000
$3,156/mo
Zestimate® history
Loading...
Owner options
Explore your selling options
What's special
Welcome Home! This beautifully updated home has room for everyone! Nestled in the trees, with gorgeous mountain views this beautiful home offers a 3 car garage, 4 bedrooms, 2.5 bathrooms with the master on the main floor with a walk-in closet, double vanity sinks, high ceilings, bamboo floors, quartz countertops, stainless steel appliances, gas stove and double-sided gas fireplace, laundry room, half bath for guests, and an open living room that leads to a covered back deck to enjoy the views! Downstairs you will find a large family room, 3 large bedrooms and a full bathroom with double vanity sinks. The downstairs also has it's own covered deck to enjoy the fully fenced backyard. Don't miss the opportunity to call this MountainGate Beauty your home.
Zillow last checked: 8 hours ago
Listing updated: October 30, 2024 at 08:11am
Listed by:
Aly Stephens 541-743-1377,
Keller Williams Realty Eugene and Springfield
Bought with:
Lori Palermo, 930800060
Palermo Real Estate
Source: RMLS (OR),MLS#: 24558765
Facts & features
Interior
Bedrooms & bathrooms
- Bedrooms: 4
- Bathrooms: 3
- Full bathrooms: 2
- Partial bathrooms: 1
- Main level bathrooms: 2
Primary bedroom
- Features: Bathroom, High Ceilings, Walkin Closet
- Level: Main
- Area: 180
- Dimensions: 15 x 12
Bedroom 2
- Features: High Ceilings, Wallto Wall Carpet
- Level: Lower
- Area: 182
- Dimensions: 13 x 14
Bedroom 3
- Features: High Ceilings, Wallto Wall Carpet
- Level: Lower
- Area: 168
- Dimensions: 12 x 14
Bedroom 4
- Features: High Ceilings, Wallto Wall Carpet
- Level: Lower
- Area: 182
- Dimensions: 14 x 13
Dining room
- Features: Bamboo Floor, High Ceilings
- Level: Main
- Area: 204
- Dimensions: 17 x 12
Family room
- Features: High Ceilings, Wallto Wall Carpet
- Level: Lower
- Area: 256
- Dimensions: 16 x 16
Kitchen
- Features: Gas Appliances, Bamboo Floor
- Level: Main
- Area: 130
- Width: 10
Living room
- Features: Fireplace, Bamboo Floor
- Level: Main
- Area: 272
- Dimensions: 17 x 16
Heating
- Forced Air, Heat Pump, Fireplace(s)
Cooling
- Heat Pump
Appliances
- Included: Dishwasher, Free-Standing Range, Free-Standing Refrigerator, Gas Appliances, Microwave, Gas Water Heater
- Laundry: Laundry Room
Features
- High Ceilings, Bathroom, Walk-In Closet(s), Quartz
- Flooring: Bamboo, Wall to Wall Carpet
- Windows: Vinyl Frames
- Basement: Crawl Space
- Number of fireplaces: 1
- Fireplace features: Gas
Interior area
- Total structure area: 2,669
- Total interior livable area: 2,669 sqft
Property
Parking
- Total spaces: 3
- Parking features: Driveway, Off Street, Attached
- Attached garage spaces: 3
- Has uncovered spaces: Yes
Accessibility
- Accessibility features: Garage On Main, Main Floor Bedroom Bath, Accessibility
Features
- Levels: Two
- Stories: 2
- Patio & porch: Covered Deck, Covered Patio
- Exterior features: Yard
- Fencing: Fenced
- Has view: Yes
- View description: Mountain(s), Trees/Woods
Lot
- Size: 0.26 Acres
- Features: Sloped, Trees, Sprinkler, SqFt 10000 to 14999
Details
- Parcel number: 1764990
Construction
Type & style
- Home type: SingleFamily
- Architectural style: Craftsman
- Property subtype: Residential, Single Family Residence
Materials
- Cultured Stone, Wood Siding
- Foundation: Concrete Perimeter
- Roof: Composition
Condition
- Resale
- New construction: No
- Year built: 2017
Utilities & green energy
- Gas: Gas
- Sewer: Public Sewer
- Water: Public
- Utilities for property: Cable Connected
Community & neighborhood
Security
- Security features: Entry
Location
- Region: Springfield
HOA & financial
HOA
- Has HOA: Yes
- HOA fee: $180 annually
Other
Other facts
- Listing terms: Cash,Conventional
- Road surface type: Paved
Price history
| Date | Event | Price |
|---|---|---|
| 10/30/2024 | Sold | $695,000-0.7%$260/sqft |
Source: | ||
| 10/9/2024 | Pending sale | $699,990$262/sqft |
Source: | ||
| 10/1/2024 | Price change | $699,990-2.1%$262/sqft |
Source: | ||
| 9/12/2024 | Price change | $714,900-2.1%$268/sqft |
Source: | ||
| 9/7/2024 | Listed for sale | $729,900+46%$273/sqft |
Source: | ||
Public tax history
| Year | Property taxes | Tax assessment |
|---|---|---|
| 2025 | $8,234 +1.6% | $449,043 +3% |
| 2024 | $8,101 +4.4% | $435,965 +3% |
| 2023 | $7,756 +3.4% | $423,267 +3% |
Find assessor info on the county website
Neighborhood: 97478
Nearby schools
GreatSchools rating
- 6/10Ridgeview Elementary SchoolGrades: K-5Distance: 0.6 mi
- 6/10Agnes Stewart Middle SchoolGrades: 6-8Distance: 3.3 mi
- 5/10Thurston High SchoolGrades: 9-12Distance: 0.6 mi
Schools provided by the listing agent
- Elementary: Ridgeview
- Middle: Agnes Stewart
- High: Thurston
Source: RMLS (OR). This data may not be complete. We recommend contacting the local school district to confirm school assignments for this home.

Get pre-qualified for a loan
At Zillow Home Loans, we can pre-qualify you in as little as 5 minutes with no impact to your credit score.An equal housing lender. NMLS #10287.

