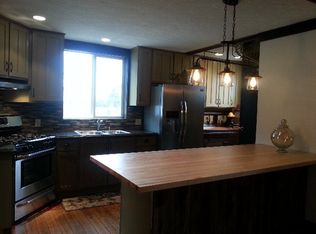Spacious family home with stunning views, inside and out. 13.6 acres with 6-7 acres of woods and trails throughout woods, where wildlife abounds! Home is breathtaking with open floor plan, hardwood maple flooring, ceramic tile in kitchen and laundry, great room with natural gas fireplace, large kitchen with solid surface counters, breakfast bar and formal dining room. Professional landscaping. Large back cedar deck, overlooking manicured yard and woods. Full walkout basement could easily be finished.
This property is off market, which means it's not currently listed for sale or rent on Zillow. This may be different from what's available on other websites or public sources.
