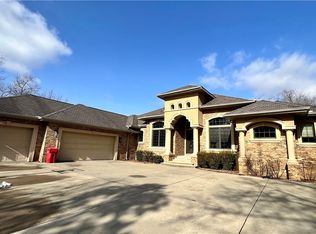Sold for $310,000
$310,000
6362 Autumn Ridge Ct, Decatur, IL 62521
5beds
5,740sqft
Single Family
Built in 2009
1.63 Acres Lot
$549,000 Zestimate®
$54/sqft
$3,852 Estimated rent
Home value
$549,000
$494,000 - $615,000
$3,852/mo
Zestimate® history
Loading...
Owner options
Explore your selling options
What's special
Custom Brick ranch on 1.63 ACRES tucked among the trees!! Walk in the front door and you'll fall in love with the large open floor plan with 12' ceilings and plenty of room to have a large family or friendly get-togethers! The family room has a wall of sliding windows that open up the back of the house to a 26 x 17 COVERED PATIO AREA with GAS FIREPLACE. There's also another LARGE PATIO with a marshmallow roasting fire pit. Off the family room is a gourmet kitchen with GRANITE counter tops, maple cabinetry, premium appliances, and a CENTER ISLAND with EATING BAR. The bedroom floor plan is split with 3 bedrooms on one side of the house and the master on the other with a LUXURIOUS master bathroom with double sinks, a double entrance shower and SPA TUB. There's a handsome den with built-in maple cabinetry. In the lower level there's an additional 2500 finished square footage that includes a super sized rec/family area, a bedroom and another full bath!
Facts & features
Interior
Bedrooms & bathrooms
- Bedrooms: 5
- Bathrooms: 4
- Full bathrooms: 4
Heating
- Forced air, Gas
Cooling
- Central
Appliances
- Included: Dishwasher, Garbage disposal, Microwave, Range / Oven, Refrigerator
Features
- Pantry, Sump Pump, Walk-in Closet, Breakfast Nook, Fireplace Gas, Jetted Tub, Cathedral Ceiling, Zoned Heat Sys, Island
- Basement: Partially finished
- Has fireplace: Yes
Interior area
- Total interior livable area: 5,740 sqft
Property
Parking
- Total spaces: 3
- Parking features: Garage - Attached
Features
- Exterior features: Wood
Lot
- Size: 1.63 Acres
Details
- Parcel number: 091327376040
- Zoning: R-1
Construction
Type & style
- Home type: SingleFamily
- Property subtype: Single Family
Materials
- brick
- Roof: Asphalt
Condition
- Year built: 2009
Utilities & green energy
- Water: Public
Community & neighborhood
Location
- Region: Decatur
Other
Other facts
- Appliances: Dishwasher, Disposal, Range, Refrigerator, Microwave, Oven, Built-In, Cooktop
- Basement: Finished, Unfinished, Walk-Out
- Basement YN: 1
- Cooling: Central
- Interior Features: Pantry, Sump Pump, Walk-in Closet, Breakfast Nook, Fireplace Gas, Jetted Tub, Cathedral Ceiling, Zoned Heat Sys, Island
- Lake Front YN: 0
- Roof: Shingle, Asphalt
- Water Source: Public
- Heating: Forced Air, Gas
- Laundryon Main YN: 1
- Master Bath YN: 1
- Masterbedroomon Main YN: 1
- Property Sub Type: Single Family
- Road Surface Type: Concrete
- Style: Ranch
- Numberof Fireplaces: 1
- Water Heater: Gas
- Zoning: R-1
- Possession: Negotiable
- Tax Exemption: Homestead
- Exterior Features: Wooded
- Garage Spaces: 3.00
- Restrictions YN: 0
- Numof Rooms: 15
- Tax Year: 2019
- Porch: Patio, Rear Porch
- Sewer Desc: Aerobic Septic
- Foundation Type: Full Basement
- Tax Amount: 11354.00
- Basement Sqft: 3592
- Road surface type: Concrete
Price history
| Date | Event | Price |
|---|---|---|
| 11/10/2023 | Sold | $310,000-36.5%$54/sqft |
Source: Agent Provided Report a problem | ||
| 3/16/2021 | Sold | $488,500+1.3%$85/sqft |
Source: Public Record Report a problem | ||
| 2/21/2021 | Pending sale | $482,125$84/sqft |
Source: Brinkoetter, Realtors #6206148 Report a problem | ||
| 1/21/2021 | Price change | $482,125-5%$84/sqft |
Source: Brinkoetter, Realtors #6206148 Report a problem | ||
| 1/4/2021 | Price change | $507,500-4.8%$88/sqft |
Source: | ||
Public tax history
| Year | Property taxes | Tax assessment |
|---|---|---|
| 2024 | -- | $216,207 +7.6% |
| 2023 | -- | $200,898 +6.4% |
| 2022 | -- | $188,894 +5.5% |
Find assessor info on the county website
Neighborhood: 62521
Nearby schools
GreatSchools rating
- 8/10Mt Zion Elementary SchoolGrades: 2-3Distance: 2.7 mi
- 4/10Mt Zion Jr High SchoolGrades: 7-8Distance: 3.1 mi
- 9/10Mt Zion High SchoolGrades: 9-12Distance: 3.1 mi
Schools provided by the listing agent
- Elementary: Mt. Zion
- Middle: Mt. Zion
- High: Mt. Zion
- District: Mt Zion Dist 3
Source: The MLS. This data may not be complete. We recommend contacting the local school district to confirm school assignments for this home.
Get pre-qualified for a loan
At Zillow Home Loans, we can pre-qualify you in as little as 5 minutes with no impact to your credit score.An equal housing lender. NMLS #10287.
