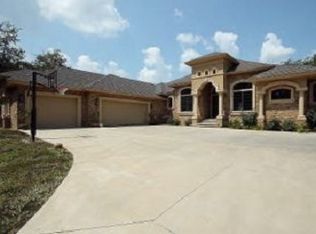Sold for $310,000
$310,000
6362 Autumn Rdg, Decatur, IL 62521
4beds
5,719sqft
Single Family Residence
Built in 2009
1.63 Acres Lot
$406,100 Zestimate®
$54/sqft
$3,160 Estimated rent
Home value
$406,100
$374,000 - $447,000
$3,160/mo
Zestimate® history
Loading...
Owner options
Explore your selling options
What's special
Gorgeous BRICK Ranch within the Birchwood Estates neighborhood on the East side of Decatur. With 4 Bedrooms and 3 Bathrooms. Custom Kitchen with Granite Countertops and Maple Cabinetry. The Living Room is surrounded by panoramic views of the outside with 2 walls of windows. Vaulted ceilings in the Office allow for multiple people to work from home. The Master Bedroom is secluded from the other Bedrooms and has private access to the Patio out back. Dual vanity, soaker tub, and separate shower in the Master Bathroom. Seclusion and privacy on the 26x17 back patio with a fire pit. The Lower Level is an open-concept space that could be transformed into just about anything. 3-Car Garage with workshop area. Surrounded by 1.63 Acres of wooded land, enjoy wildlife and a peaceful oasis away from daily stress.
*Please read the residential real property disclosure information carefully.
Zillow last checked: 8 hours ago
Listing updated: November 10, 2023 at 02:11pm
Listed by:
Jim Cleveland 217-428-9500,
RE/MAX Executives Plus
Bought with:
Dina Durbin, 471008035
Brinkoetter REALTORS®
Source: CIBR,MLS#: 6226181 Originating MLS: Central Illinois Board Of REALTORS
Originating MLS: Central Illinois Board Of REALTORS
Facts & features
Interior
Bedrooms & bathrooms
- Bedrooms: 4
- Bathrooms: 3
- Full bathrooms: 3
Primary bedroom
- Description: Flooring: Laminate
- Level: Main
- Dimensions: 28.2 x 14.9
Bedroom
- Description: Flooring: Carpet
- Level: Main
- Dimensions: 13.5 x 13.3
Bedroom
- Description: Flooring: Carpet
- Level: Main
- Dimensions: 14.5 x 13.3
Bedroom
- Description: Flooring: Carpet
- Level: Main
- Dimensions: 14.11 x 13.11
Primary bathroom
- Features: Bathtub, Separate Shower
- Level: Main
Dining room
- Description: Flooring: Laminate
- Level: Main
- Dimensions: 14.3 x 11.11
Family room
- Description: Flooring: Laminate
- Level: Basement
- Dimensions: 49.7 x 34.9
Other
- Features: Tub Shower
- Level: Main
Other
- Level: Main
Other
- Description: Flooring: Laminate
- Level: Basement
- Dimensions: 14.5 x 5.1
Kitchen
- Description: Flooring: Ceramic Tile
- Level: Main
- Dimensions: 18.2 x 11.6
Laundry
- Description: Flooring: Laminate
- Level: Main
- Dimensions: 9.5 x 7.11
Living room
- Description: Flooring: Ceramic Tile
- Level: Main
- Dimensions: 23.5 x 17.8
Office
- Description: Flooring: Laminate
- Level: Main
- Dimensions: 14.3 x 11.2
Other
- Description: Flooring: Laminate
- Level: Basement
- Dimensions: 22.1 x 10.8
Other
- Description: Flooring: Laminate
- Level: Main
- Dimensions: 13.6 x 12.11
Heating
- Gas, Zoned
Cooling
- Central Air
Appliances
- Included: Built-In, Cooktop, Dishwasher, Gas Water Heater, Microwave, Oven, Refrigerator
- Laundry: Main Level
Features
- Breakfast Area, Fireplace, Jetted Tub, Bath in Primary Bedroom, Main Level Primary, Pantry, Walk-In Closet(s)
- Basement: Finished,Unfinished,Walk-Out Access,Full
- Number of fireplaces: 1
- Fireplace features: Gas
Interior area
- Total structure area: 5,719
- Total interior livable area: 5,719 sqft
- Finished area above ground: 3,624
- Finished area below ground: 2,095
Property
Parking
- Total spaces: 3
- Parking features: Attached, Garage
- Attached garage spaces: 3
Features
- Levels: One
- Stories: 1
- Patio & porch: Patio
Lot
- Size: 1.63 Acres
- Features: Wooded
Details
- Parcel number: 091327376040
- Zoning: RES
- Special conditions: None
Construction
Type & style
- Home type: SingleFamily
- Architectural style: Ranch
- Property subtype: Single Family Residence
Materials
- Brick
- Foundation: Basement
- Roof: Asphalt,Shingle
Condition
- Year built: 2009
Utilities & green energy
- Sewer: Septic Tank
- Water: Public
Community & neighborhood
Location
- Region: Decatur
- Subdivision: Birchwood Estate
Other
Other facts
- Road surface type: Concrete
Price history
| Date | Event | Price |
|---|---|---|
| 11/10/2023 | Sold | $310,000-4.6%$54/sqft |
Source: | ||
| 10/27/2023 | Pending sale | $324,897$57/sqft |
Source: | ||
| 10/20/2023 | Price change | $324,897-7.1%$57/sqft |
Source: | ||
| 10/11/2023 | Pending sale | $349,897$61/sqft |
Source: | ||
| 10/10/2023 | Price change | $349,897-5.4%$61/sqft |
Source: | ||
Public tax history
Tax history is unavailable.
Neighborhood: 62521
Nearby schools
GreatSchools rating
- 8/10Mt Zion Elementary SchoolGrades: 2-3Distance: 2.7 mi
- 4/10Mt Zion Jr High SchoolGrades: 7-8Distance: 3 mi
- 9/10Mt Zion High SchoolGrades: 9-12Distance: 3.1 mi
Schools provided by the listing agent
- District: Mt Zion Dist 3
Source: CIBR. This data may not be complete. We recommend contacting the local school district to confirm school assignments for this home.
Get pre-qualified for a loan
At Zillow Home Loans, we can pre-qualify you in as little as 5 minutes with no impact to your credit score.An equal housing lender. NMLS #10287.
