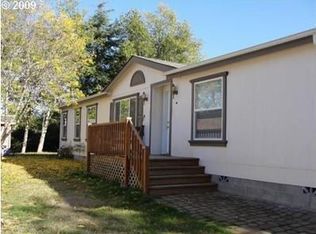Sold
$298,000
63615 Centennial Rd, Coos Bay, OR 97420
3beds
1,296sqft
Residential, Manufactured Home
Built in 1990
4,791.6 Square Feet Lot
$297,000 Zestimate®
$230/sqft
$1,705 Estimated rent
Home value
$297,000
$279,000 - $312,000
$1,705/mo
Zestimate® history
Loading...
Owner options
Explore your selling options
What's special
This is your opportunity to purchase an affordable, conveniently located, nicely updated home! Since purchasing in 2021, the seller has painted the interior and front door, and completely fenced the property. Additional updated features include Quartz Countertops, Subway Tile Backsplash, New Blinds and Walk In Shower in Master Bath. Appliances are included, even the washer and dryer! The Covered Rear Deck, accessed through Pella Sliding Door, offers a very Private Seating Area where you can enjoy the Yard and Commons Green Area behind the home, a perfect spot for your morning cup of coffee or an evening glass of wine. Outside you'll find motion activated Security Lights, a Tool Shed, Fruit Trees, and Lavender. HOA Dues only $25 / month. Nice quiet neighborhood with easy access to Hwy 101 for shopping, restaurants and all that the beautiful Oregon Coast offers.
Zillow last checked: 8 hours ago
Listing updated: April 30, 2024 at 10:41pm
Listed by:
Alice Parsons AliceParsonsRealtor@gmail.com,
AP Coast Realty, LLC
Bought with:
Alice Parsons, 200708085
AP Coast Realty, LLC
Source: RMLS (OR),MLS#: 24423302
Facts & features
Interior
Bedrooms & bathrooms
- Bedrooms: 3
- Bathrooms: 2
- Full bathrooms: 2
- Main level bathrooms: 2
Primary bedroom
- Features: Walkin Closet, Walkin Shower
- Level: Main
- Area: 144
- Dimensions: 12 x 12
Bedroom 2
- Features: Deck, Sliding Doors
- Level: Main
- Area: 144
- Dimensions: 12 x 12
Bedroom 3
- Level: Main
- Area: 90
- Dimensions: 9 x 10
Dining room
- Level: Main
- Area: 66
- Dimensions: 6 x 11
Kitchen
- Features: Pantry, Quartz
- Level: Main
- Area: 99
- Width: 11
Living room
- Level: Main
- Area: 231
- Dimensions: 21 x 11
Heating
- Forced Air
Appliances
- Included: Dishwasher, Free-Standing Range, Free-Standing Refrigerator, Washer/Dryer, Electric Water Heater
- Laundry: Laundry Room
Features
- Quartz, Vaulted Ceiling(s), Pantry, Walk-In Closet(s), Walkin Shower
- Flooring: Engineered Hardwood
- Doors: Sliding Doors
- Windows: Double Pane Windows, Vinyl Frames
- Basement: Crawl Space
Interior area
- Total structure area: 1,296
- Total interior livable area: 1,296 sqft
Property
Parking
- Parking features: Driveway, On Street
- Has uncovered spaces: Yes
Accessibility
- Accessibility features: Minimal Steps, One Level, Utility Room On Main, Walkin Shower, Accessibility
Features
- Levels: One
- Stories: 1
- Patio & porch: Covered Deck, Deck, Porch
- Exterior features: Yard
- Fencing: Fenced
- Has view: Yes
- View description: Territorial, Trees/Woods
Lot
- Size: 4,791 sqft
- Features: Commons, Level, SqFt 3000 to 4999
Details
- Additional structures: ToolShed
- Additional parcels included: 208726
- Parcel number: 7642200
- Zoning: UR-M
Construction
Type & style
- Home type: MobileManufactured
- Property subtype: Residential, Manufactured Home
Materials
- T111 Siding
- Foundation: Skirting
- Roof: Composition
Condition
- Updated/Remodeled
- New construction: No
- Year built: 1990
Utilities & green energy
- Sewer: Public Sewer
- Water: Public
Community & neighborhood
Security
- Security features: Security Lights
Location
- Region: Coos Bay
- Subdivision: Ivy Hills Mobile Estates
HOA & financial
HOA
- Has HOA: Yes
- HOA fee: $25 monthly
- Amenities included: Commons, Road Maintenance
Other
Other facts
- Body type: Double Wide
- Listing terms: Cash,Conventional,FHA,VA Loan
- Road surface type: Paved
Price history
| Date | Event | Price |
|---|---|---|
| 4/30/2024 | Sold | $298,000+3.5%$230/sqft |
Source: | ||
| 3/25/2024 | Pending sale | $288,000$222/sqft |
Source: | ||
| 3/19/2024 | Listed for sale | $288,000+25.2%$222/sqft |
Source: | ||
| 9/30/2021 | Sold | $230,000+15.6%$177/sqft |
Source: | ||
| 8/21/2021 | Pending sale | $199,000$154/sqft |
Source: | ||
Public tax history
| Year | Property taxes | Tax assessment |
|---|---|---|
| 2024 | $1,345 +3% | $154,390 +74.2% |
| 2023 | $1,306 +1.2% | $88,630 +9.8% |
| 2022 | $1,290 +105.8% | $80,700 +23% |
Find assessor info on the county website
Neighborhood: 97420
Nearby schools
GreatSchools rating
- NAEastside SchoolGrades: K-2Distance: 0.9 mi
- 8/10Lighthouse SchoolGrades: K-8Distance: 0.1 mi
- 3/10Marshfield Senior High SchoolGrades: 9-12Distance: 1.1 mi
Schools provided by the listing agent
- Elementary: Coos Bay
- Middle: Coos Bay
- High: Marshfield
Source: RMLS (OR). This data may not be complete. We recommend contacting the local school district to confirm school assignments for this home.
