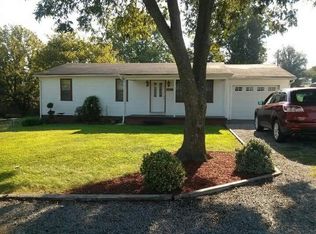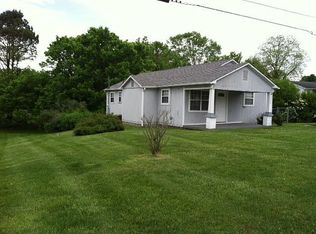Sold for $90,000
$90,000
6361 Panther Creek Rd, Talbott, TN 37877
2beds
1,680sqft
Single Family Residence, Residential
Built in 1981
0.79 Acres Lot
$218,700 Zestimate®
$54/sqft
$1,675 Estimated rent
Home value
$218,700
$190,000 - $245,000
$1,675/mo
Zestimate® history
Loading...
Owner options
Explore your selling options
What's special
Enjoy the bucolic nature views in every direction from this manufactured home in Jefferson county! Tucked just off a dirt and gravel road so you know you are in the country, this light and bright residence is very quiet and might feel worlds apart, yet is only minutes from the lake, state park, and other conveniences. Pull up and immediately you will notice the generous size of the front yard complemented by a wood entry deck with ramp. The fenced backyard is just as large with concrete patio and mature trees that provide ample shade for your outdoor pleasures. Bask in the natural light of the spacious living room, where there is plenty of room to kick back and relax. The dine-in kitchen is where you will love whipping up home cooked meals with ample storage from two-tone cabinets. The split bedroom layout has your privacy in mind with primary suite that boasts a private bathroom with walk-in shower. The second full bath is ready for your bubble baths with nice soaking tub. This functional floor plan includes a laundry room with storage cabinets and mud-room style entry door, plus one of the bedrooms is large enough to be separated into a third bedroom. Welcome to your HOME sweet HOME! Buyer to verify all information.
Zillow last checked: 8 hours ago
Listing updated: September 09, 2024 at 09:52pm
Listed by:
Ryan Coleman 865-898-0027,
Hometown Realty LLC
Bought with:
Ryan Coleman, 322312
Hometown Realty LLC
Source: GSMAR, GSMMLS,MLS#: 253703
Facts & features
Interior
Bedrooms & bathrooms
- Bedrooms: 2
- Bathrooms: 2
- Full bathrooms: 2
Heating
- Central
Cooling
- Central Air
Appliances
- Laundry: Electric Dryer Hookup, Washer Hookup
Features
- Basement: None
- Has fireplace: No
Interior area
- Total structure area: 1,680
- Total interior livable area: 1,680 sqft
- Finished area above ground: 1,680
- Finished area below ground: 0
Property
Parking
- Total spaces: 1
- Parking features: Attached Carport
- Garage spaces: 1
- Has carport: Yes
Features
- Levels: One
- Stories: 1
- Patio & porch: Deck, Patio
- Fencing: Fenced
Lot
- Size: 0.79 Acres
Details
- Parcel number: 03903501000
- Zoning: R-1
Construction
Type & style
- Home type: SingleFamily
- Architectural style: Crossmod
- Property subtype: Single Family Residence, Residential
Materials
- Other
- Roof: Metal
Condition
- Year built: 1981
Utilities & green energy
- Sewer: Septic Tank
- Water: Public
Community & neighborhood
Location
- Region: Talbott
- Subdivision: Other
Other
Other facts
- Listing terms: Cash,Conventional
Price history
| Date | Event | Price |
|---|---|---|
| 2/17/2023 | Sold | $90,000-18.2%$54/sqft |
Source: | ||
| 1/25/2023 | Pending sale | $110,000$65/sqft |
Source: | ||
| 1/16/2023 | Listed for sale | $110,000$65/sqft |
Source: | ||
| 1/11/2023 | Pending sale | $110,000$65/sqft |
Source: | ||
| 1/1/2023 | Listed for sale | $110,000$65/sqft |
Source: | ||
Public tax history
| Year | Property taxes | Tax assessment |
|---|---|---|
| 2025 | $598 +81.5% | $40,675 +143.2% |
| 2024 | $329 | $16,725 |
| 2023 | $329 | $16,725 |
Find assessor info on the county website
Neighborhood: 37877
Nearby schools
GreatSchools rating
- 6/10Alpha Elementary SchoolGrades: K-5Distance: 2 mi
- 7/10West View Middle SchoolGrades: 6-8Distance: 4.1 mi
- 5/10Morristown West High SchoolGrades: 9-12Distance: 6.6 mi

Get pre-qualified for a loan
At Zillow Home Loans, we can pre-qualify you in as little as 5 minutes with no impact to your credit score.An equal housing lender. NMLS #10287.

