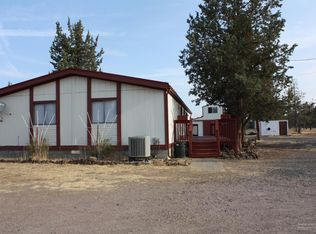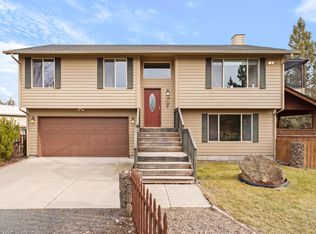Closed
$436,000
6361 NW Rainbow Rd, Terrebonne, OR 97760
5beds
3baths
2,426sqft
Manufactured On Land, Manufactured Home
Built in 1986
5 Acres Lot
$436,200 Zestimate®
$180/sqft
$3,583 Estimated rent
Home value
$436,200
$397,000 - $480,000
$3,583/mo
Zestimate® history
Loading...
Owner options
Explore your selling options
What's special
Situated in the heart of Central Oregon living out at Crooked River Ranch on 5 acres of horse property! This recently refinished home boasts an open floorplan w/vaulted ceilings, new flooring throughout, large windows for an abundance of natural light, newly remodeled kitchen, new ATT system added to existing septic, ADU & more! Main living area is bright & spacious w/a cozy wood burning fireplace. New kitchen features full height backsplash, plenty of prep/counter space & cabinet storage, all appliances included, w/oversized dining area & additional family room also adjacent. Large primary bedroom ftrs walk in closet, step in shower, & new vanity area. Three additional bedrooms share a full bath in the main home. Lock off ADU has kitchenette, living space, bedroom & bath. Plenty of space outside for your RV (RV Dump), toys, pets & more! Pool can stay or go. Short distance from CRR resort amenities! Home has been moved twice - lending options available for VA & Conventional buyers.
Zillow last checked: 8 hours ago
Listing updated: February 10, 2026 at 03:47am
Listed by:
Keller Williams Realty Central Oregon 541-585-3760
Bought with:
Keller Williams Realty Central Oregon
Source: Oregon Datashare,MLS#: 220181719
Facts & features
Interior
Bedrooms & bathrooms
- Bedrooms: 5
- Bathrooms: 3
Heating
- Electric, Heat Pump, Wood, Zoned
Cooling
- Central Air, Heat Pump
Appliances
- Included: Dishwasher, Dryer, Microwave, Oven, Range, Range Hood, Refrigerator, Washer, Water Heater
Features
- Breakfast Bar, Ceiling Fan(s), Fiberglass Stall Shower, Laminate Counters, Open Floorplan, Pantry, Primary Downstairs, Shower/Tub Combo, Solid Surface Counters, Vaulted Ceiling(s), Walk-In Closet(s)
- Flooring: Laminate
- Windows: Double Pane Windows, Vinyl Frames
- Basement: None
- Has fireplace: Yes
- Fireplace features: Great Room
- Common walls with other units/homes: No Common Walls,No One Above,No One Below
Interior area
- Total structure area: 2,426
- Total interior livable area: 2,426 sqft
Property
Parking
- Total spaces: 2
- Parking features: Detached, Driveway, Gravel, RV Access/Parking, Storage, Workshop in Garage
- Garage spaces: 2
- Has uncovered spaces: Yes
Accessibility
- Accessibility features: Accessible Approach with Ramp, Accessible Bedroom, Accessible Closets, Accessible Doors, Accessible Entrance, Accessible Full Bath, Accessible Hallway(s), Accessible Kitchen
Features
- Levels: One
- Stories: 1
- Patio & porch: Deck
- Exterior features: RV Dump
- Has private pool: Yes
- Pool features: Outdoor Pool
- Fencing: Fenced
- Has view: Yes
- View description: Territorial
Lot
- Size: 5 Acres
- Features: Native Plants, Sloped, Wooded
Details
- Additional structures: Shed(s), Storage, Workshop, Other
- Parcel number: 131968
- Zoning description: MUA10
- Special conditions: Standard
- Horses can be raised: Yes
Construction
Type & style
- Home type: MobileManufactured
- Architectural style: Ranch
- Property subtype: Manufactured On Land, Manufactured Home
Materials
- Foundation: Block, Concrete Perimeter, Other
- Roof: Composition,Metal
Condition
- New construction: No
- Year built: 1986
Utilities & green energy
- Sewer: Alternative Treatment Tech System, Septic Tank
- Water: Well
Community & neighborhood
Security
- Security features: Carbon Monoxide Detector(s), Smoke Detector(s)
Community
- Community features: Park, Playground, Sport Court, Tennis Court(s), Trail(s)
Location
- Region: Terrebonne
- Subdivision: Crooked River Ranch
HOA & financial
HOA
- Has HOA: Yes
- HOA fee: $560 annually
- Amenities included: Clubhouse, Fitness Center, Golf Course, Park, Pool, Restaurant, Tennis Court(s)
Other
Other facts
- Body type: Double Wide
- Listing terms: Cash,Conventional,VA Loan
- Road surface type: Paved
Price history
| Date | Event | Price |
|---|---|---|
| 7/23/2024 | Sold | $436,000-3.1%$180/sqft |
Source: | ||
| 5/18/2024 | Pending sale | $449,900$185/sqft |
Source: | ||
| 5/2/2024 | Listed for sale | $449,900+34.3%$185/sqft |
Source: | ||
| 7/27/2021 | Sold | $335,000+47.3%$138/sqft |
Source: Public Record Report a problem | ||
| 1/15/2016 | Listing removed | $227,500$94/sqft |
Source: Tim Davis Group Central Oregon #201504269 Report a problem | ||
Public tax history
| Year | Property taxes | Tax assessment |
|---|---|---|
| 2025 | $2,931 +4.5% | $156,870 +3% |
| 2024 | $2,806 +3.5% | $152,310 +6.1% |
| 2023 | $2,711 +8.4% | $143,580 |
Find assessor info on the county website
Neighborhood: 97760
Nearby schools
GreatSchools rating
- 6/10Terrebonne Community SchoolGrades: K-5Distance: 4.2 mi
- 4/10Elton Gregory Middle SchoolGrades: 6-8Distance: 6.8 mi
- 4/10Redmond High SchoolGrades: 9-12Distance: 8.8 mi
Schools provided by the listing agent
- Elementary: Terrebonne Community School
- Middle: Elton Gregory Middle
- High: Redmond High
Source: Oregon Datashare. This data may not be complete. We recommend contacting the local school district to confirm school assignments for this home.
Sell with ease on Zillow
Get a Zillow Showcase℠ listing at no additional cost and you could sell for —faster.
$436,200
2% more+$8,724
With Zillow Showcase(estimated)$444,924

