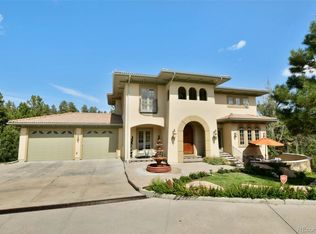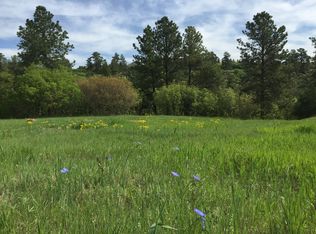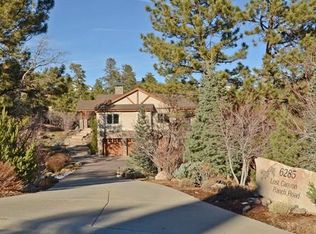Sold for $1,085,000
$1,085,000
6361 Lost Canyon Ranch Road, Castle Rock, CO 80104
5beds
5,385sqft
Single Family Residence
Built in 2006
0.93 Acres Lot
$1,127,400 Zestimate®
$201/sqft
$5,485 Estimated rent
Home value
$1,127,400
$1.06M - $1.20M
$5,485/mo
Zestimate® history
Loading...
Owner options
Explore your selling options
What's special
AMAZING NEW PRICE!!!!! Situated amidst mature pine trees and gamble oak, this remarkable custom home seamlessly blends indoor and outdoor living. This stunning residence offers unparalleled natural beauty, overlooking the canyons, magnificent views from every room.Upon entering, you are greeted by a wall of windows showcasing the amazing view of Lost Canyon. Main level offers a true sense of serenity with a large deck overlooking the canyons, surrounded by a stream, trees/outcroppings. Expansive great room has 2-sided stone gas fireplace, gorgeous wood floors, soaring 2 story ceiling. Chef's kitchen is a gem, high-end finishes and appliances,cozy sitting area by the fireplace, eating nook in the bay window area and back stairs leading to a library. The huge game room has beautiful vaulted natural wood tung/grove ceiling, bath, spacious bedroom, study w/ Juliette balcony. Extra-large main floor laundry room- tons of storage, sink, access to garage and back yard. Main level primary suite retreat w/bay area for seating, access to deck, fireplace, spacious primary bath w/soaking tub, double sinks. 0versized custom walk-in closet w/window, great natural light. Sunfilled walk out lower level features a family room w/French doors opening to patio, stone fireplace, wet bar w/refrigerator. Extra fun bedroom with built-in bunk beds, another large bedroom, guest bedroom w/patio access. 2 baths and theater room. New improvements: exterior/interior paint throughout the home, high end furnace, air conditioning units, whole house fan, built-in vacuum system and ¾ inch wood floors on the main floor. The kitchen has been enhanced with tile backsplash, built-in beverage refrigerator, while all cabinets have been resurfaced and painted. The upper level and basement have new carpets and all bathrooms boast tile floors. Also fifth bedroom with built-in bunk beds, a theater room garage heater. Call the listing broker Joni Jagger for more info.
Zillow last checked: 8 hours ago
Listing updated: December 05, 2023 at 10:11am
Listed by:
Joni Jagger 303-409-1300 joni@jonijagger.com,
Coldwell Banker Realty 24
Bought with:
The Blank and Bingham Team
The Agency - Denver
Source: REcolorado,MLS#: 9190294
Facts & features
Interior
Bedrooms & bathrooms
- Bedrooms: 5
- Bathrooms: 5
- Full bathrooms: 2
- 3/4 bathrooms: 2
- 1/2 bathrooms: 1
- Main level bathrooms: 2
- Main level bedrooms: 1
Primary bedroom
- Description: Oversized, Vaulted Ceiling Bay Window
- Level: Main
Bedroom
- Description: Large Bedroom With Room For Study Nook
- Level: Upper
Bedroom
- Description: Custom Bunk Beds And New Egress Window
- Level: Basement
Bedroom
- Description: Spacious Bedroom With Bay Window And Access To Patio
- Level: Basement
Bedroom
- Description: Private Guest Bedroom With Bay Window And Access To Patio
- Level: Basement
Primary bathroom
- Description: 5 Piece Bath Large Walk In Shower, Soaking Tub 3 Sided Fire Place Custom Walk In Closet With Window For Natural Light
- Level: Main
Bathroom
- Level: Main
Bathroom
- Description: New Tile Floors
- Level: Upper
Bathroom
- Description: New Tile Floors
- Level: Basement
Bathroom
- Description: New Til Floors
- Level: Basement
Dining room
- Description: Bay Window Trayed Ceiling
- Level: Main
Family room
- Description: Fireplace, Doors To Patio With Hot Tube Wet Bar With Refrigerator
- Level: Basement
Game room
- Description: Gorgeous Tung And Grove Ceinling Overlooks Kitchen And Great Room
- Level: Upper
Great room
- Description: 2 Story Ceilngs, Wall Of Window Stone 2 Sided Fireplace
- Level: Main
Kitchen
- Description: New Tile Back Splash And Cabinet Pain Beverage Refrigerator All Appliances Stay With Home
- Level: Main
Laundry
- Description: Over Sized With Great Storage And Counter Top, Sink Acees To Garage And Back Yard
- Level: Main
Library
- Description: Nook Overlooking Kitchen
- Level: Main
Media room
- Description: Theater Style Room
- Level: Basement
Office
- Description: Perfect Office Area With French Doors To Juiliet Balcony
- Level: Upper
Utility room
- Description: Currently Used As Brew Room. Seller Will Leave Stainless Steel Sink And Vent
- Level: Basement
Heating
- Electric, Forced Air, Heat Pump, Natural Gas
Cooling
- Attic Fan, Central Air
Appliances
- Included: Bar Fridge, Dishwasher, Disposal, Double Oven, Gas Water Heater, Microwave, Oven, Refrigerator, Self Cleaning Oven, Wine Cooler
- Laundry: In Unit
Features
- Built-in Features, Ceiling Fan(s), Central Vacuum, Eat-in Kitchen, Entrance Foyer, Five Piece Bath, Granite Counters, High Ceilings, High Speed Internet, Kitchen Island, Pantry, Radon Mitigation System, Smoke Free, Sound System, T&G Ceilings, Tile Counters, Vaulted Ceiling(s), Walk-In Closet(s), Wet Bar
- Flooring: Carpet, Tile, Wood
- Windows: Bay Window(s), Double Pane Windows, Window Coverings
- Basement: Exterior Entry,Finished,Full,Sump Pump,Walk-Out Access
- Number of fireplaces: 3
- Fireplace features: Basement, Bedroom, Great Room, Kitchen
Interior area
- Total structure area: 5,385
- Total interior livable area: 5,385 sqft
- Finished area above ground: 3,245
- Finished area below ground: 1,926
Property
Parking
- Total spaces: 3
- Parking features: Circular Driveway, Concrete, Exterior Access Door, Heated Garage, Lighted, Oversized
- Has garage: Yes
- Carport spaces: 3
- Has uncovered spaces: Yes
Features
- Levels: Two
- Stories: 2
- Patio & porch: Covered, Deck, Front Porch, Patio
- Exterior features: Balcony, Dog Run, Gas Grill, Lighting, Private Yard
- Fencing: Partial
Lot
- Size: 0.93 Acres
- Features: Borders Public Land, Landscaped, Many Trees, Secluded, Sprinklers In Front, Sprinklers In Rear
- Residential vegetation: Cleared, Natural State, Wooded, Partially Wooded
Details
- Parcel number: R0435607
- Zoning: res
- Special conditions: Standard
Construction
Type & style
- Home type: SingleFamily
- Architectural style: Mountain Contemporary
- Property subtype: Single Family Residence
Materials
- Stucco
- Foundation: Concrete Perimeter
- Roof: Composition
Condition
- Updated/Remodeled
- Year built: 2006
Details
- Warranty included: Yes
Utilities & green energy
- Electric: 220 Volts, 220 Volts in Garage
- Sewer: Public Sewer
- Water: Public
- Utilities for property: Electricity Connected, Internet Access (Wired), Natural Gas Connected, Phone Available
Community & neighborhood
Security
- Security features: Carbon Monoxide Detector(s), Radon Detector, Video Doorbell
Location
- Region: Castle Rock
- Subdivision: Castlewood Ranch
HOA & financial
HOA
- Has HOA: Yes
- HOA fee: $64 monthly
- Services included: Recycling, Trash
- Association name: Castlewood Ranch
- Association phone: 303-841-8658
Other
Other facts
- Listing terms: Cash,Conventional,Jumbo,VA Loan
- Ownership: Relo Company
- Road surface type: Paved
Price history
| Date | Event | Price |
|---|---|---|
| 12/5/2023 | Sold | $1,085,000-8.1%$201/sqft |
Source: | ||
| 11/1/2023 | Pending sale | $1,180,000$219/sqft |
Source: | ||
| 10/16/2023 | Price change | $1,180,000-3.7%$219/sqft |
Source: | ||
| 10/4/2023 | Price change | $1,225,000-5.8%$227/sqft |
Source: | ||
| 8/23/2023 | Price change | $1,299,900-3%$241/sqft |
Source: | ||
Public tax history
| Year | Property taxes | Tax assessment |
|---|---|---|
| 2025 | $7,635 -14.5% | $67,810 -15.7% |
| 2024 | $8,932 +44% | $80,400 -14% |
| 2023 | $6,204 -3.6% | $93,480 +61.4% |
Find assessor info on the county website
Neighborhood: 80104
Nearby schools
GreatSchools rating
- 8/10Flagstone Elementary SchoolGrades: PK-6Distance: 1 mi
- 5/10Mesa Middle SchoolGrades: 6-8Distance: 1.3 mi
- 7/10Douglas County High SchoolGrades: 9-12Distance: 4.1 mi
Schools provided by the listing agent
- Elementary: Flagstone
- Middle: Mesa
- High: Douglas County
- District: Douglas RE-1
Source: REcolorado. This data may not be complete. We recommend contacting the local school district to confirm school assignments for this home.
Get a cash offer in 3 minutes
Find out how much your home could sell for in as little as 3 minutes with a no-obligation cash offer.
Estimated market value
$1,127,400


