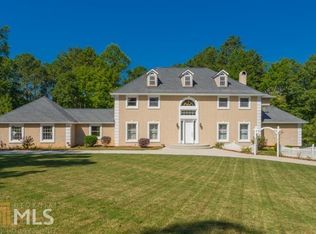Custom built estate nestled in the woods on 9.19 acres! This magnificent home with a total of 5BR/4.5BA has room for the entire family and/or your multigenerational needs. Impressive master suite on main with sitting area, fireplace, and french doors that open to the back patio overlooking the gunite pool and screened gazebo. Amazing en suite with soaking tub, oversized tiled shower, dbl vanity, and walk-in closet. Gourmet kitchen features an incredible island with breakfast bar, custom cabinets, granite countertops, stainless appliances, and huge pantry. Spacious great room with tongue & groove ceilings and reclaimed heart pine floors. New carpet throughout. Large bonus room/flex space on third level. Finished basement is perfect for an in-law/teen suite complete with full kitchen, bathroom, and separate ground level entrance with concrete drive. Barn is complete with power.
This property is off market, which means it's not currently listed for sale or rent on Zillow. This may be different from what's available on other websites or public sources.
