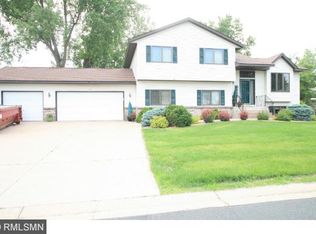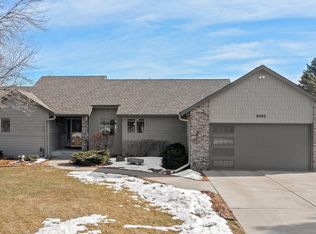Closed
$440,000
6361 Barclay Ave, Inver Grove Heights, MN 55077
2beds
1,922sqft
Single Family Residence
Built in 1996
0.35 Acres Lot
$431,200 Zestimate®
$229/sqft
$2,458 Estimated rent
Home value
$431,200
$401,000 - $466,000
$2,458/mo
Zestimate® history
Loading...
Owner options
Explore your selling options
What's special
Welcome to this beautifully updated, spacious home, thoughtfully designed with both luxury and accessibility in mind. Located in a highly sought-after neighborhood of Inver Grove Heights, this property offers a perfect blend of modern upgrades and practical features for easy living.
With all facilities on one level, this slab-on-grade accessible home is surely going to meet your desires. Boasting a vaulted living room ceiling, clerestory windows, and a cozy gas fireplace surrounded by built-in cabinetry. The home is enhanced with brand-new white quartz countertops in the kitchen, matching white appliances, and a center island offering a sleek and stylish workspace. The informal dining room is full of natural light with easy access to the backyard concrete patio area. Offering two generous bedrooms, including a primary suite with a walk-in owner’s closet, this home provides ample space for relaxation and convenience. Newly installed carpet, light fixtures, and fresh paint throughout give the entire space a vibrant and inviting feel.
The home also features a lovely sunroom/flex room off the owner’s bedroom and a laundry room with a sink and cabinetry upon entry from the garage. With two bathrooms, including an expansive shower in the primary bath this home is designed to accommodate your needs while offering ultimate comfort.
As for the garage, it's a dream for any homeowner — a massive 3-car garage with built-in storage cabinets and a water faucet, ensuring plenty of space for both vehicles and all your storage needs.
Zillow last checked: 8 hours ago
Listing updated: May 06, 2025 at 07:34am
Listed by:
Melanie Willy 651-688-0000,
Edina Realty, Inc.,
John W. Willy 612-237-9448
Bought with:
Jennifer M. Giovinazzo
eXp Realty
Source: NorthstarMLS as distributed by MLS GRID,MLS#: 6683282
Facts & features
Interior
Bedrooms & bathrooms
- Bedrooms: 2
- Bathrooms: 2
- Full bathrooms: 1
- 3/4 bathrooms: 1
Bedroom 1
- Level: Main
- Area: 238 Square Feet
- Dimensions: 17x14
Bedroom 2
- Level: Main
- Area: 156 Square Feet
- Dimensions: 13x12
Primary bathroom
- Level: Main
- Area: 120 Square Feet
- Dimensions: 12x10
Dining room
- Level: Main
- Area: 126 Square Feet
- Dimensions: 14x9
Foyer
- Level: Main
- Area: 70 Square Feet
- Dimensions: 10x7
Kitchen
- Level: Main
- Area: 156 Square Feet
- Dimensions: 13x12
Laundry
- Level: Main
- Area: 88 Square Feet
- Dimensions: 11x8
Living room
- Level: Main
- Area: 360 Square Feet
- Dimensions: 20x18
Patio
- Level: Main
- Area: 300 Square Feet
- Dimensions: 25x12
Sun room
- Level: Main
- Area: 144 Square Feet
- Dimensions: 12x12
Heating
- Forced Air
Cooling
- Central Air
Appliances
- Included: Dishwasher, Disposal, Dryer, Gas Water Heater, Range, Refrigerator, Washer, Water Softener Owned
Features
- Basement: None
- Number of fireplaces: 1
- Fireplace features: Gas, Living Room
Interior area
- Total structure area: 1,922
- Total interior livable area: 1,922 sqft
- Finished area above ground: 1,922
- Finished area below ground: 0
Property
Parking
- Total spaces: 3
- Parking features: Attached, Concrete, Garage, Garage Door Opener
- Attached garage spaces: 3
- Has uncovered spaces: Yes
- Details: Garage Dimensions (31x27), Garage Door Height (7)
Accessibility
- Accessibility features: Doors 36"+, Customized Wheelchair Accessible, Grab Bars In Bathroom, Hallways 42"+, Door Lever Handles, No Stairs Internal, Roll-In Shower, Accessible Electrical and Environmental Controls
Features
- Levels: One
- Stories: 1
- Patio & porch: Patio
- Fencing: None
Lot
- Size: 0.35 Acres
- Dimensions: 73 x 141 x 134 x 165
- Features: Wooded
Details
- Foundation area: 1922
- Parcel number: 206595101120
- Zoning description: Residential-Single Family
Construction
Type & style
- Home type: SingleFamily
- Property subtype: Single Family Residence
Materials
- Stucco
- Roof: Age 8 Years or Less,Asphalt,Pitched
Condition
- Age of Property: 29
- New construction: No
- Year built: 1996
Utilities & green energy
- Electric: Circuit Breakers
- Gas: Natural Gas
- Sewer: City Sewer/Connected
- Water: City Water/Connected
Community & neighborhood
Location
- Region: Inver Grove Heights
- Subdivision: Salem Hills Farm 2nd Add
HOA & financial
HOA
- Has HOA: No
Other
Other facts
- Road surface type: Paved
Price history
| Date | Event | Price |
|---|---|---|
| 4/14/2025 | Sold | $440,000-2.2%$229/sqft |
Source: | ||
| 3/31/2025 | Pending sale | $450,000$234/sqft |
Source: | ||
| 3/24/2025 | Listing removed | $450,000$234/sqft |
Source: | ||
| 3/21/2025 | Listed for sale | $450,000+128.4%$234/sqft |
Source: | ||
| 10/27/1997 | Sold | $197,000+497%$102/sqft |
Source: Public Record | ||
Public tax history
| Year | Property taxes | Tax assessment |
|---|---|---|
| 2023 | $844 +1.2% | $381,300 +0.1% |
| 2022 | $834 +218.3% | $380,900 +17.8% |
| 2021 | $262 +184.8% | $323,300 +3941.3% |
Find assessor info on the county website
Neighborhood: 55077
Nearby schools
GreatSchools rating
- 7/10Salem Hills Elementary SchoolGrades: PK-5Distance: 0.6 mi
- 4/10Inver Grove Heights Middle SchoolGrades: 6-8Distance: 2.1 mi
- 5/10Simley Senior High SchoolGrades: 9-12Distance: 1.9 mi
Get a cash offer in 3 minutes
Find out how much your home could sell for in as little as 3 minutes with a no-obligation cash offer.
Estimated market value
$431,200
Get a cash offer in 3 minutes
Find out how much your home could sell for in as little as 3 minutes with a no-obligation cash offer.
Estimated market value
$431,200

