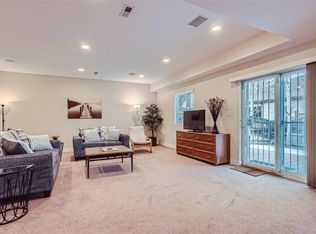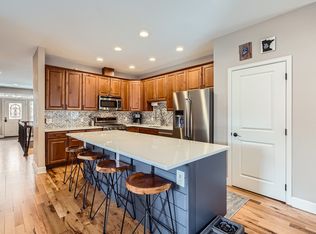Gorgeous Ranch Style Home with Finished Walk-Out Basement in Highly Desirable Location! This open floorplan has designer finishes throughout and shows like a model home. 3,716 Finished SF, 3 Beds, 3 Baths, Study, 2-Car Attached Garage, Hardwood Floors, Granite Countertops, Eat-in Island, Stainless Steel Appliances, Fireplace, 5-Piece Master Bath w/Jet Tub, Wet-Bar and Much More!!!! Enjoy the Colorado weather from an upper deck or the enlarged lower concrete patio. Private drive leads you to the quiet cul-de-sac with access to 32nd Ave. RTD bus line, close to Sloan's Lake, Highlands and 10 minutes from Downtown. Easy access to I-70 & I-25. Home is a Duet. Recent improvements include: New Roof (2018), West Facing Windows (2018), Exterior Paint (2018), New A/C Unit (2017), Water Softener System, New Water Heater (2018) Don't miss out on the opportunity to live in this beautiful home in a prime location close to shopping and entertainment!
This property is off market, which means it's not currently listed for sale or rent on Zillow. This may be different from what's available on other websites or public sources.

