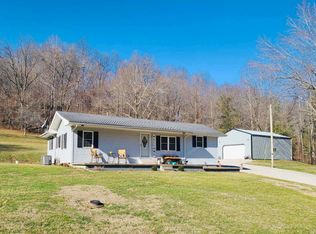Closed
$279,900
6360 Sugar Maple Rd, Cannelton, IN 47520
3beds
1,443sqft
Single Family Residence
Built in 1971
15 Acres Lot
$282,700 Zestimate®
$--/sqft
$1,385 Estimated rent
Home value
$282,700
Estimated sales range
Not available
$1,385/mo
Zestimate® history
Loading...
Owner options
Explore your selling options
What's special
Country living at its best!! Welcome home to this inviting 3 bedroom, 2 bath vinyl sided home situated on a private hill, surrounded by 15 Acres m/l!! Enter the large living room offering a cozy brick gas log fireplace. Abundance of natural light over looking the property. Kitchen features an abundance of cabinets, with a large pantry, stainless steel appliances, dining room with lots of natural lighting. The spacious primary bedroom offers an ensuite and a large walk in closet. Full unfinished basement with endless possibilities! Excellent storage as well. Enjoy your days and evenings relaxing, and or entertaining on the large covered back deck area! This wonderful property offers so many amenities to country living! Great hiking trails, four wheeler/ side by side trails. This lovely home is surrounded by woods, and beautiful creeks, and waterfalls. A private orchard of fruit trees that includes multiple varieties of each: apple, cherry, pear, nectarine, plum, and apricot. The deer hunter will appreciate the 3 Acre foot plot. Several out buildings to the property include a detached one vehicle garage with a nice lean to, another detached storage, hang out area, a large barn with loft and storage area to the bottom of the property. Immediate possession to this beautiful property that awaits its new owner!! A must to view!!
Zillow last checked: 8 hours ago
Listing updated: June 04, 2025 at 07:03am
Listed by:
Cheryl Arnold 812-686-1433,
CENTURY 21 ARNOLD & ASSOCIATES
Bought with:
SWIAR NonMember
NonMember SWIAR
Source: IRMLS,MLS#: 202512727
Facts & features
Interior
Bedrooms & bathrooms
- Bedrooms: 3
- Bathrooms: 2
- Full bathrooms: 2
- Main level bedrooms: 3
Bedroom 1
- Level: Main
Bedroom 2
- Level: Main
Dining room
- Level: Main
- Area: 126
- Dimensions: 14 x 9
Kitchen
- Level: Main
- Area: 153
- Dimensions: 17 x 9
Living room
- Level: Main
- Area: 255
- Dimensions: 17 x 15
Heating
- Conventional
Cooling
- Central Air
Appliances
- Included: Disposal
Features
- Flooring: Carpet, Vinyl
- Basement: Full,Unfinished,Block
- Has fireplace: No
- Fireplace features: Living Room
Interior area
- Total structure area: 2,886
- Total interior livable area: 1,443 sqft
- Finished area above ground: 1,443
- Finished area below ground: 0
Property
Parking
- Total spaces: 2
- Parking features: Detached, Gravel
- Garage spaces: 2
- Has uncovered spaces: Yes
Features
- Levels: One
- Stories: 1
- Fencing: None
Lot
- Size: 15 Acres
- Features: Level, Rolling Slope, Rural
Details
- Parcel number: 621802400004.000006
Construction
Type & style
- Home type: SingleFamily
- Architectural style: Ranch
- Property subtype: Single Family Residence
Materials
- Vinyl Siding
- Roof: Asphalt
Condition
- New construction: No
- Year built: 1971
Utilities & green energy
- Sewer: Septic Tank
- Water: City
Community & neighborhood
Location
- Region: Cannelton
- Subdivision: None
Price history
| Date | Event | Price |
|---|---|---|
| 6/2/2025 | Sold | $279,900 |
Source: | ||
| 4/18/2025 | Pending sale | $279,900 |
Source: | ||
| 4/14/2025 | Listed for sale | $279,900+48.1% |
Source: | ||
| 2/21/2020 | Listing removed | $189,000$131/sqft |
Source: Key Associates Real Estate of Perry County #10649622 Report a problem | ||
| 1/5/2020 | Pending sale | $189,000$131/sqft |
Source: Key Associates Real Estate of Perry County #10649622 Report a problem | ||
Public tax history
| Year | Property taxes | Tax assessment |
|---|---|---|
| 2024 | $1,377 +12.7% | $178,200 +12.9% |
| 2023 | $1,222 +8.4% | $157,800 +3% |
| 2022 | $1,127 +45.7% | $153,200 +22.8% |
Find assessor info on the county website
Neighborhood: 47520
Nearby schools
GreatSchools rating
- 5/10William Tell Elementary SchoolGrades: PK-6Distance: 2.9 mi
- 6/10Tell City Jr-Sr High SchoolGrades: 7-12Distance: 3.8 mi
Schools provided by the listing agent
- Elementary: William Tell
- Middle: Tell City Jr/Sr
- High: Tell City Jr/Sr
- District: Tell City-Troy Township School Corp.
Source: IRMLS. This data may not be complete. We recommend contacting the local school district to confirm school assignments for this home.

Get pre-qualified for a loan
At Zillow Home Loans, we can pre-qualify you in as little as 5 minutes with no impact to your credit score.An equal housing lender. NMLS #10287.
