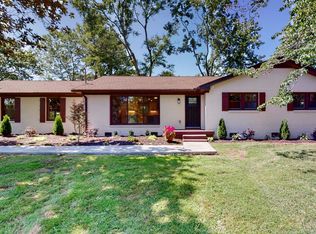Closed
$715,000
6360 Saundersville Rd, Mount Juliet, TN 37122
4beds
2,240sqft
Single Family Residence, Residential
Built in 1983
1.14 Acres Lot
$745,800 Zestimate®
$319/sqft
$3,170 Estimated rent
Home value
$745,800
$701,000 - $798,000
$3,170/mo
Zestimate® history
Loading...
Owner options
Explore your selling options
What's special
*9/27 $36k reduced! No Restrictions!! Bring your toys..2 min from Chutes Branch. 1980's Farmhouse tastefully renovated! All hardwood-tile flooring, wood beams added & fireplace updated, all new electrical fixtures, plumbing fixtures, vanities, cabinets, quartz countertops, farmhouse sink, KitchenAid appliances. Main house: 4 beds with master suite down. Vaulted and open concept living, kitchen, and dining. Bonus room over garage contains efficiency kitchen and full bath, perfect for college age students or in-law suite. Master shower glass waiting to be installed. Property subdivided with two rear lots which will be held by the builders for personal residences 7-10yrs from now. Privacy hedge to be installed. Rear property line extends approx 53ft past existing fence. New Survey & rear build info in media section, please read.
Zillow last checked: 8 hours ago
Listing updated: July 23, 2024 at 10:35am
Listing Provided by:
Rose Tignor 615-525-1377,
Accelerate Realty Group
Bought with:
David Huffaker, 293136
The Huffaker Group, LLC
Source: RealTracs MLS as distributed by MLS GRID,MLS#: 2557576
Facts & features
Interior
Bedrooms & bathrooms
- Bedrooms: 4
- Bathrooms: 5
- Full bathrooms: 4
- 1/2 bathrooms: 1
- Main level bedrooms: 1
Bedroom 1
- Features: Full Bath
- Level: Full Bath
- Area: 221 Square Feet
- Dimensions: 17x13
Bedroom 2
- Features: Extra Large Closet
- Level: Extra Large Closet
- Area: 208 Square Feet
- Dimensions: 16x13
Bedroom 3
- Features: Bath
- Level: Bath
- Area: 154 Square Feet
- Dimensions: 14x11
Bedroom 4
- Features: Extra Large Closet
- Level: Extra Large Closet
- Area: 169 Square Feet
- Dimensions: 13x13
Bonus room
- Features: Over Garage
- Level: Over Garage
- Area: 342 Square Feet
- Dimensions: 19x18
Dining room
- Features: Combination
- Level: Combination
- Area: 144 Square Feet
- Dimensions: 12x12
Kitchen
- Features: Eat-in Kitchen
- Level: Eat-in Kitchen
- Area: 169 Square Feet
- Dimensions: 13x13
Living room
- Features: Separate
- Level: Separate
- Area: 299 Square Feet
- Dimensions: 23x13
Heating
- Central, Natural Gas
Cooling
- Central Air, Electric
Appliances
- Included: Dishwasher, Disposal, Microwave, Electric Oven, Electric Range
Features
- Ceiling Fan(s), Walk-In Closet(s), Entrance Foyer
- Flooring: Wood, Tile
- Basement: Crawl Space
- Number of fireplaces: 1
- Fireplace features: Insert, Gas, Living Room
Interior area
- Total structure area: 2,240
- Total interior livable area: 2,240 sqft
- Finished area above ground: 2,240
Property
Parking
- Total spaces: 6
- Parking features: Garage Door Opener, Garage Faces Rear, Parking Pad
- Attached garage spaces: 2
- Uncovered spaces: 4
Accessibility
- Accessibility features: Accessible Doors
Features
- Levels: Two
- Stories: 2
- Patio & porch: Porch, Covered, Deck
- Exterior features: Balcony
- Fencing: Back Yard
Lot
- Size: 1.14 Acres
- Dimensions: 149.70 x 251.36
- Features: Level
Details
- Parcel number: 031 09501 000
- Special conditions: Owner Agent
- Other equipment: Air Purifier
Construction
Type & style
- Home type: SingleFamily
- Property subtype: Single Family Residence, Residential
Materials
- Wood Siding
- Roof: Asphalt
Condition
- New construction: No
- Year built: 1983
Utilities & green energy
- Sewer: Septic Tank
- Water: Public
- Utilities for property: Electricity Available, Water Available
Green energy
- Energy efficient items: Windows, Water Heater
- Water conservation: Dual Flush Toilets
Community & neighborhood
Security
- Security features: Smoke Detector(s)
Location
- Region: Mount Juliet
- Subdivision: Earl N Pearce Property
Price history
| Date | Event | Price |
|---|---|---|
| 1/5/2024 | Sold | $715,000-3.2%$319/sqft |
Source: | ||
| 10/15/2023 | Contingent | $739,000$330/sqft |
Source: | ||
| 9/27/2023 | Price change | $739,000-3.4%$330/sqft |
Source: | ||
| 9/18/2023 | Price change | $765,000-1.3%$342/sqft |
Source: | ||
| 9/8/2023 | Listed for sale | $775,000+68.5%$346/sqft |
Source: | ||
Public tax history
| Year | Property taxes | Tax assessment |
|---|---|---|
| 2024 | $1,326 | $69,475 |
| 2023 | $1,326 -22.6% | $69,475 -22.6% |
| 2022 | $1,714 | $89,800 |
Find assessor info on the county website
Neighborhood: 37122
Nearby schools
GreatSchools rating
- 8/10Lakeview Elementary SchoolGrades: K-5Distance: 0.2 mi
- 7/10Mt. Juliet Middle SchoolGrades: 6-8Distance: 3.4 mi
- 8/10Green Hill High SchoolGrades: 9-12Distance: 2.2 mi
Schools provided by the listing agent
- Elementary: Lakeview Elementary School
- Middle: Mt. Juliet Middle School
- High: Green Hill High School
Source: RealTracs MLS as distributed by MLS GRID. This data may not be complete. We recommend contacting the local school district to confirm school assignments for this home.
Get a cash offer in 3 minutes
Find out how much your home could sell for in as little as 3 minutes with a no-obligation cash offer.
Estimated market value
$745,800
Get a cash offer in 3 minutes
Find out how much your home could sell for in as little as 3 minutes with a no-obligation cash offer.
Estimated market value
$745,800
