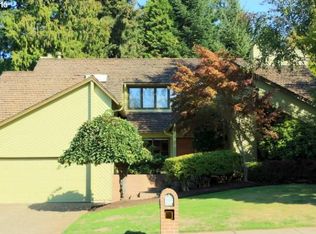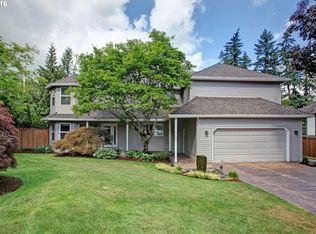Quite simply stunning! Sought after Ash Creek Woods 3672 sf 5bd/3 bth, master on main w/ensuite bath, glass shwr&freestanding tub, dbl sinks. Light bright kitchen w/clerestory windows, stainless/gas applcs, eat nook&granite breakfast bar. Hardwd floors on main, new carpet upper flr.Fam rm w/wood frplc opens to level useable fencd yard. 2 BIG bdrms up w/bonus&full bath. Potential In law Quarters? Warm&Wonderful~
This property is off market, which means it's not currently listed for sale or rent on Zillow. This may be different from what's available on other websites or public sources.

