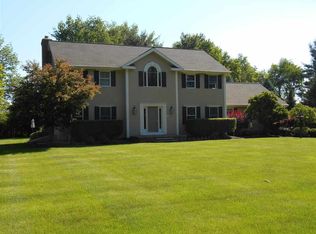Closed
$820,000
6360 Frenchs Hollow Road, Altamont, NY 12009
4beds
2,911sqft
Single Family Residence, Residential
Built in 1995
0.63 Acres Lot
$864,100 Zestimate®
$282/sqft
$3,800 Estimated rent
Home value
$864,100
$821,000 - $907,000
$3,800/mo
Zestimate® history
Loading...
Owner options
Explore your selling options
What's special
Welcome to this beautifully updated, one-of-a-kind custom home. The kitchen is a chef's dream with quartz countertops, top of the line appliances & cabinetry. The kitchen flows into the living & dining rooms making it perfect for entertaining. Gorgeous hardwood floors throughout and natural light filled spaces make the home bright & inviting. The primary suite is a peaceful retreat, with a spa-like bathroom & California Closet. The fully finished basement is perfect for relaxing. The backyard is a stunning outdoor oasis! It features an inground heated, saltwater pool, hot tub, expansive Trex deck & large cabana with a fireplace. This home is in superior condition. The attention to detail & quality craftsmanship is evident inside & out. Come Live the Good Life at 6360 Frenchs Hollow Rd!
Zillow last checked: 8 hours ago
Listing updated: September 08, 2024 at 08:03pm
Listed by:
Penelope Crosby 518-222-5726,
Hunt Real Estate ERA,
zz-The Cindy McMahon Team 518-496-1299,
Hunt Real Estate ERA
Bought with:
Barbara R DeRizzo, 10401300655
Coldwell Banker Prime Properties
Source: Global MLS,MLS#: 202313642
Facts & features
Interior
Bedrooms & bathrooms
- Bedrooms: 4
- Bathrooms: 4
- Full bathrooms: 3
- 1/2 bathrooms: 1
Primary bedroom
- Level: Second
Bedroom
- Level: Second
Bedroom
- Level: Second
Bedroom
- Level: Second
Primary bathroom
- Level: Second
Full bathroom
- Level: First
Full bathroom
- Level: Second
Dining room
- Level: First
Family room
- Level: Basement
Foyer
- Level: First
Kitchen
- Level: First
Laundry
- Level: Second
Living room
- Level: First
Mud room
- Level: First
Office
- Level: First
Other
- Level: Basement
Heating
- Forced Air, Propane, Propane Tank Leased, Radiant Floor
Cooling
- Central Air
Appliances
- Included: Dishwasher, Double Oven, Microwave, Oven, Range, Range Hood, Refrigerator, Tankless Water Heater, Washer/Dryer
- Laundry: Laundry Room, Upper Level
Features
- High Speed Internet, Ceiling Fan(s), Solid Surface Counters, Tray Ceiling(s), Walk-In Closet(s), Wall Paneling, Wired for Sound, Central Vacuum, Ceramic Tile Bath, Crown Molding, Eat-in Kitchen, Kitchen Island, Built-in Features
- Flooring: Ceramic Tile, Hardwood, Laminate
- Windows: Wood Frames, Double Pane Windows
- Basement: Bilco Doors,Finished,Full,Sump Pump
- Number of fireplaces: 1
- Fireplace features: Living Room
Interior area
- Total structure area: 2,911
- Total interior livable area: 2,911 sqft
- Finished area above ground: 2,911
- Finished area below ground: 1,125
Property
Parking
- Total spaces: 6
- Parking features: Paved, Attached, Driveway, Garage Door Opener
- Garage spaces: 3
- Has uncovered spaces: Yes
Features
- Patio & porch: Composite Deck, Front Porch, Patio
- Exterior features: Garden, Lighting
- Pool features: In Ground, Outdoor Pool, Salt Water
- Has spa: Yes
- Spa features: Bath
- Fencing: Back Yard,Perimeter
Lot
- Size: 0.63 Acres
- Features: Level, Sprinklers In Front, Sprinklers In Rear, Corner Lot, Landscaped
Details
- Additional structures: Other, Pergola, Shed(s)
- Parcel number: 39.00255.5
- Special conditions: Standard
Construction
Type & style
- Home type: SingleFamily
- Architectural style: Custom
- Property subtype: Single Family Residence, Residential
Materials
- Brick, Stucco, Vinyl Siding
- Roof: Shingle,Asphalt
Condition
- New construction: No
- Year built: 1995
Utilities & green energy
- Sewer: Septic Tank
- Water: Public
- Utilities for property: Cable Available, Cable Connected, Underground Utilities
Community & neighborhood
Security
- Security features: Security Service
Location
- Region: Altamont
Price history
| Date | Event | Price |
|---|---|---|
| 5/17/2023 | Sold | $820,000+11.6%$282/sqft |
Source: | ||
| 3/28/2023 | Pending sale | $735,000$252/sqft |
Source: | ||
| 3/22/2023 | Listed for sale | $735,000+24.6%$252/sqft |
Source: | ||
| 9/22/2010 | Listing removed | $589,900$203/sqft |
Source: Realty USA #201018412 Report a problem | ||
| 4/28/2010 | Listed for sale | $589,900+57.3%$203/sqft |
Source: Realty USA #201018412 Report a problem | ||
Public tax history
| Year | Property taxes | Tax assessment |
|---|---|---|
| 2024 | -- | $500,000 |
| 2023 | -- | $500,000 |
| 2022 | -- | $500,000 |
Find assessor info on the county website
Neighborhood: 12009
Nearby schools
GreatSchools rating
- 9/10Altamont Elementary SchoolGrades: K-5Distance: 3.7 mi
- 6/10Farnsworth Middle SchoolGrades: 6-8Distance: 3.2 mi
- 9/10Guilderland High SchoolGrades: 9-12Distance: 0.9 mi
Schools provided by the listing agent
- High: Guilderland
Source: Global MLS. This data may not be complete. We recommend contacting the local school district to confirm school assignments for this home.
