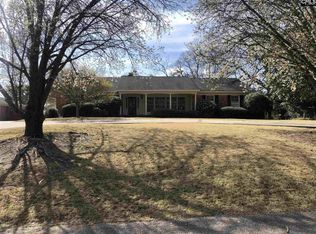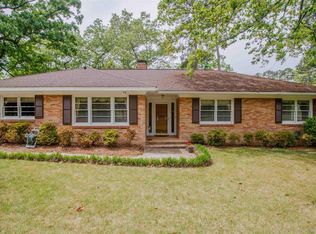What's better than a mid-century modern ranch with convenient one story living in one of Columbia's best neighborhoods? A completely renovated mid century modern with a spacious all new modern kitchen, a beautifully designed master suite with custom closet built ins in adjacent bedroom AND a 744 sf new garage with easy parking for two plus room for a workspace! Located on picturesque Eastshore Drive across from waterfront homes, this home is ideal for anyone who seeks luxury finishes and a great location. No work to do here--just move right in and enjoy from day one!
This property is off market, which means it's not currently listed for sale or rent on Zillow. This may be different from what's available on other websites or public sources.

