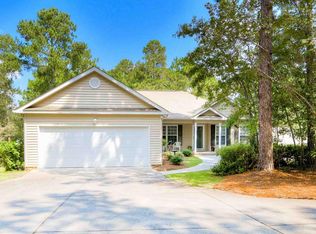Stunning water View. This custom-built house has so much to offer. High ceilings and spacious rooms give this already roomy home a grand feeling. As you enter into the living room with hard-wood floors and gas log fireplace, you will notice it flows into a dining area. An eat-in kitchen with all major appliances to convey. All major living on 1st floor. A master bedroom with a large walk-in shower. Two other bedrooms on main floor feature Jack and Jill bathroom. A tiled, windowed Sun Room overlooks a fenced in yard and views of the neighboring pond. A completely finished bonus room with full bathroom and walk in closet upstairs over the garage. Custom blinds will convey along with a mounted, Antique Wall Clock in the downstairs hall. An additional garage/storage building out back with room for gardening and storage. Home has a vapor barrier underneath home with small area for storage. Two separate HVAC systems. The pond belongs to the neighbor and is not part of this property.
This property is off market, which means it's not currently listed for sale or rent on Zillow. This may be different from what's available on other websites or public sources.

