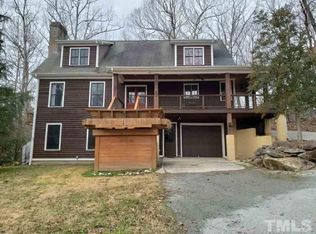Serene Lake view! A home to love: This estate w/its own lake stocked for fishing, and 7 and a half acres (gardens/beds, hardwoods,fields) for living off the land or just enjoying the bucolic best from Nature. Easy farm-to-table, for gardeners or just relaxing as the blooms entertain w/color/scents.Open floor plan, tall ceilings, wall of windows. 3-levels. Main:spacious kitchen,LR, office and MBR w/new bath(Sauna/steam). Lower Level w/apartment and kitchen. Decks. Close to UNC,RTP,Lake Jordan. Horses okay.
This property is off market, which means it's not currently listed for sale or rent on Zillow. This may be different from what's available on other websites or public sources.
