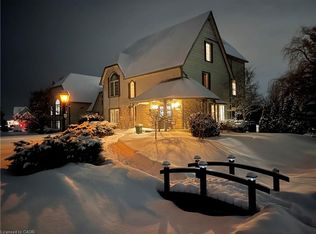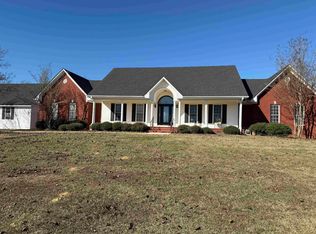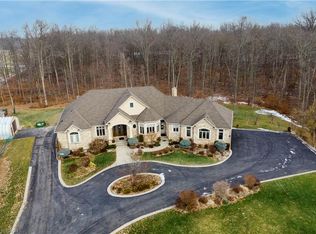Located centrally between Grimsby, Smithville and Hamilton this beautiful home is a gem located within mins of everything you will need. The home sits on a 1.1 acre lot with quick access to Hwy 20. From the moment you pull into the driveway you will feel like you are home. The entrance is grand and welcoming with covered front porch and post and beam design. Once inside you will be greeted by a large formal dining room that has enough room to host gatherings around the dining room table that overlooks the front of the home. As you move further in the home you find the huge great room and a lg kitchen which has been updated with granite countertops, newer cupboards and a service area. A walk-in pantry and smaller storage pantry add to the storage of the kitchen. The huge living room has hard wood floors, vaulted ceilings and a natural gas fireplace. The great room offers huge windows that allow family and guests to look over the pool area and the expansive back yard areas. The sunken fam room that is currently set up as a gym opens to the deck and pool area. The main floor of the home also offers 3 of the 5 bedrooms. The main w/r of the home is large and offers room for all families. The master suite allows has an ensuite washroom with tiled walk-in shower and a makeup desk. The two other bedrooms across the hall are both large and inviting. In the basement of the home you will find a large fully finished space with 2 large bedrooms, a rec room large enough for any of your entertaining plans, maybe a pool table, ping pong, whatever your heart desires. The full bath in the bsmt also offers a soaker tub and walk in shower. The basement would easily double as an in-law suite. Outside the home offers a large double bay attached garage as well as a 2 bay garage that is drywalled, has 60 amp power and an attached workshop w/ wood burning stove. With a lot this size there is plenty of space for everyone in the family. This home does not disappoint.
This property is off market, which means it's not currently listed for sale or rent on Zillow. This may be different from what's available on other websites or public sources.


