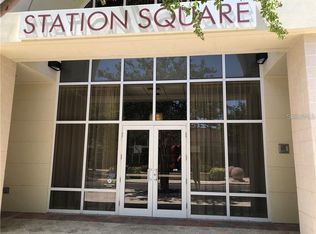FULLY FURNISHED AND TURN-KEY CONDO. AVAILABLE IMMEDIATELY UPON APPLICANT'S APPROVAL. Gorgeous place in the heart of Downtown Clearwater. 2 bedrooms, plus large den / office. Few minutes walk to grocery store and shopping centers. 10 min walk to Cleveland Street (Downtown Clearwater's "Main Street"), and 15 min bike ride to Clearwater Beach. Adjacent to the Pinellas Bike Trail
Laminate wood floors and ceramic tile throughout. Maple kitchen and bathroom cabinetry, granite countertops. The huge kitchen is a chef's dream with lots of counter and cabinet space and stainless steel appliances. Master bedroom with king size bed, master bath with garden tub and a walk-in shower, dual sinks and separate toilette stall. Guest bedroom with queen size bed and adjoining bathroom. There is a 2 car tandem garage right next to the elevator. Ample guest parking. Beautiful community pool, club house and a small fitness center. Please allow 7-10 days for association approval.
Condo for rent
$2,500/mo
636 Wells Ct UNIT 501, Clearwater, FL 33756
2beds
1,588sqft
Price may not include required fees and charges.
Condo
Available now
No pets
Central air
In unit laundry
2 Parking spaces parking
Electric, central
What's special
Granite countertopsBeautiful community poolLaminate wood floorsWalk-in showerStainless steel appliancesHuge kitchenDual sinks
- 16 days
- on Zillow |
- -- |
- -- |
Travel times
Facts & features
Interior
Bedrooms & bathrooms
- Bedrooms: 2
- Bathrooms: 2
- Full bathrooms: 2
Heating
- Electric, Central
Cooling
- Central Air
Appliances
- Included: Dishwasher, Disposal, Microwave, Range, Refrigerator, Washer
- Laundry: In Unit, Inside, Laundry Room
Features
- Individual Climate Control, Kitchen/Family Room Combo, Living Room/Dining Room Combo, Primary Bedroom Main Floor, Solid Wood Cabinets, Stone Counters, Thermostat, View, Walk-In Closet(s)
- Flooring: Laminate
- Furnished: Yes
Interior area
- Total interior livable area: 1,588 sqft
Property
Parking
- Total spaces: 2
- Parking features: Driveway, Covered
- Details: Contact manager
Features
- Stories: 1
- Exterior features: Blinds, Clubhouse, Den/Library/Office, Double Pane Windows, Driveway, Elevator(s), Fire Sprinkler System, Fitness Center, Floor Covering: Ceramic, Flooring: Ceramic, Flooring: Laminate, Garbage included in rent, Gated Community, Gated Community - No Guard, Grounds Care included in rent, Heating system: Central, Heating: Electric, Inside, Internet included in rent, Kim Hipps / Resource Property Mgmt, Kitchen/Family Room Combo, Laundry Room, Living Room/Dining Room Combo, Pets - No, Pool, Primary Bedroom Main Floor, Smoke Detector(s), Solid Wood Cabinets, Stone Counters, Tandem, Thermostat, Under Building, View Type: Pool, Walk-In Closet(s), Window Treatments
- Has view: Yes
- View description: City View
Details
- Parcel number: 162915637982002510
Construction
Type & style
- Home type: Condo
- Property subtype: Condo
Condition
- Year built: 2008
Utilities & green energy
- Utilities for property: Garbage, Internet
Building
Management
- Pets allowed: No
Community & HOA
Community
- Features: Clubhouse, Fitness Center, Pool
HOA
- Amenities included: Fitness Center, Pool
Location
- Region: Clearwater
Financial & listing details
- Lease term: 12 Months
Price history
| Date | Event | Price |
|---|---|---|
| 5/31/2025 | Listed for rent | $2,500+8.9%$2/sqft |
Source: Stellar MLS #TB8390529 | ||
| 6/9/2022 | Listing removed | -- |
Source: Zillow Rental Manager | ||
| 5/31/2022 | Price change | $2,295-4.2%$1/sqft |
Source: Zillow Rental Manager | ||
| 5/9/2022 | Price change | $2,395-6.1%$2/sqft |
Source: Zillow Rental Manager | ||
| 5/4/2022 | Listed for rent | $2,550+27.5%$2/sqft |
Source: Zillow Rental Manager | ||
Neighborhood: Magnolia Park
There are 2 available units in this apartment building
![[object Object]](https://photos.zillowstatic.com/fp/8afb7c46251e43750385d6fb688936e7-p_i.jpg)
