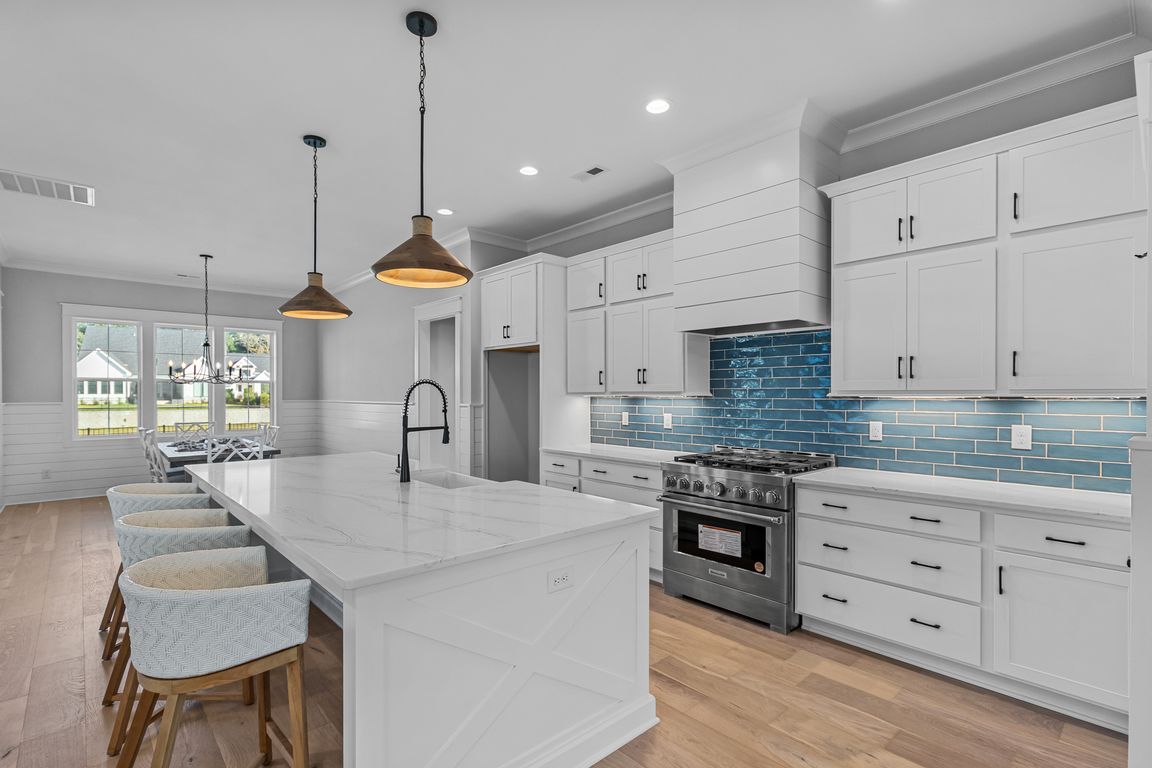
New construction
$1,108,000
4beds
3,509sqft
636 Waterstone Drive, Wilmington, NC 28411
4beds
3,509sqft
Single family residence
Built in 2024
7,840 sqft
2 Parking spaces
$316 price/sqft
$1,680 annually HOA fee
What's special
Introducing The Ravenswood! An American plan by Hardison Building in Waterstone! This home has the Wow factor with the impressive volume ceilings, detailed moldings, and open floor plan! Stunning details abound in this gourmet kitchen with quartz countertops, stainless steel appliances, pantry, and soft-close cabinetry drawers. Custom built ins with a ...
- 20 days |
- 472 |
- 23 |
Source: Hive MLS,MLS#: 100532628
Travel times
Living Room
Kitchen
Primary Bedroom
Zillow last checked: 7 hours ago
Listing updated: October 12, 2025 at 11:40pm
Listed by:
Rob H Warwick 910-233-8888,
Coldwell Banker Sea Coast Advantage,
Corey Hunt 910-231-4710
Source: Hive MLS,MLS#: 100532628
Facts & features
Interior
Bedrooms & bathrooms
- Bedrooms: 4
- Bathrooms: 4
- Full bathrooms: 3
- 1/2 bathrooms: 1
Heating
- Heat Pump, Electric
Appliances
- Laundry: Mud Room
Features
- Kitchen Island, Pantry, Walk-in Shower
Interior area
- Total structure area: 3,509
- Total interior livable area: 3,509 sqft
Property
Parking
- Total spaces: 2
- Parking features: Paved
Features
- Levels: Two
- Stories: 2
- Patio & porch: Covered, Porch, Screened
- Fencing: Metal/Ornamental,Back Yard
Lot
- Size: 7,840.8 Square Feet
- Dimensions: 55 x 135 x 59 x 135
Details
- Parcel number: R03700004476000
- Zoning: R-20
Construction
Type & style
- Home type: SingleFamily
- Property subtype: Single Family Residence
Materials
- Brick, Fiber Cement, Wood Frame
- Foundation: Slab
- Roof: Shingle
Condition
- New construction: Yes
- Year built: 2024
Utilities & green energy
- Sewer: Municipal Sewer
- Water: Public
Community & HOA
Community
- Subdivision: Waterstone
HOA
- Has HOA: Yes
- Amenities included: Clubhouse, Pool, Maint - Comm Areas, Management, Pickleball, Sidewalk, Street Lights
- HOA fee: $1,680 annually
- HOA name: Go Property Management
- HOA phone: 910-509-7281
Location
- Region: Wilmington
Financial & listing details
- Price per square foot: $316/sqft
- Tax assessed value: $1,051,800
- Annual tax amount: $3,981
- Date on market: 9/25/2025
- Listing terms: Cash,Conventional,FHA,VA Loan
- Road surface type: Paved