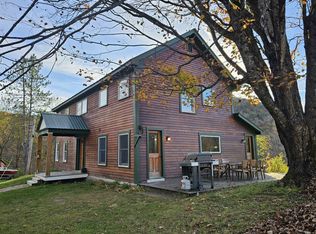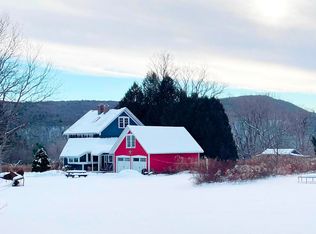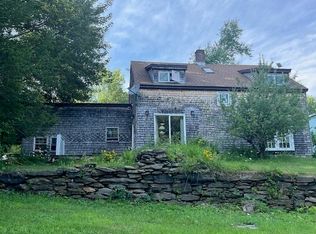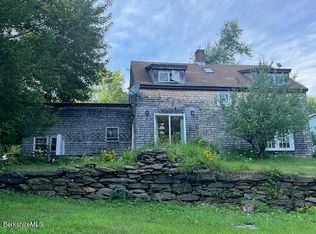Almost there! This owner has taken a traditional farmhouse and transformed it into an amazing home full of style and grace. There are many ways to consider this home...over 3500 square feet of single family living with 4 bedrooms (or even 5) and 3 baths...live on one floor, AIR B&B all or part of the other floor....rent both levels and use as a vacation home on off seasons. The kitchen is large enough for a bevy of cooks with an island for bread or candy making. The heart of the house, you can be a part of the party while you whip up some fab eats. Tile and glass and reactive bidets make the baths sparkle and inviting. The 2nd floor main bedroom sports a balcony, soaking tub and is big enough for a California King. The living room on the first floor was designed to become another primary suite on a moment's notice....close the french doors! Yes, we are almost there! Last to be completed is the yard with a circular drive. Bring your imagination and create a huge deck, a secret garden with gazebo or cozy seating, stone walls, or anything you can imagine in a home you can claim as your own, in Vermont, under the moonlit skies, where the river sings a lullaby.
Active
Listed by:
Christine M Lewis,
Brattleboro Area Realty 802-257-1335
Price cut: $30K (11/12)
$499,999
636 Tunnel Street, Readsboro, VT 05350
4beds
3,504sqft
Est.:
Single Family Residence
Built in 1933
0.5 Acres Lot
$-- Zestimate®
$143/sqft
$-- HOA
What's special
Stone wallsSoaking tubSecret garden with gazeboCozy seatingHuge deckReactive bidets
- 427 days |
- 1,193 |
- 108 |
Zillow last checked: 8 hours ago
Listing updated: November 12, 2025 at 05:29am
Listed by:
Christine M Lewis,
Brattleboro Area Realty 802-257-1335
Source: PrimeMLS,MLS#: 5017912
Tour with a local agent
Facts & features
Interior
Bedrooms & bathrooms
- Bedrooms: 4
- Bathrooms: 3
- Full bathrooms: 1
- 3/4 bathrooms: 2
Heating
- Electric, Mini Split
Cooling
- Mini Split
Appliances
- Included: Disposal, Range Hood, Double Oven, Electric Water Heater, Owned Water Heater, Dual Fuel Range, Vented Exhaust Fan, Water Heater
- Laundry: 2nd Floor Laundry
Features
- Dining Area, In-Law/Accessory Dwelling, Kitchen Island, Kitchen/Dining, Kitchen/Family, Enrgy Rtd Lite Fixture(s), LED Lighting, Primary BR w/ BA, Natural Light, Soaking Tub, Indoor Storage, Vaulted Ceiling(s), Walk-In Closet(s), Smart Thermostat
- Flooring: Ceramic Tile, Hardwood, Laminate, Tile, Wood
- Windows: Blinds, Screens, Double Pane Windows, ENERGY STAR Qualified Windows
- Basement: Concrete,Concrete Floor,Crawl Space,Frost Wall,Full,Partial,Interior Stairs,Storage Space,Sump Pump,Unfinished,Interior Access,Interior Entry
- Attic: Attic with Hatch/Skuttle
Interior area
- Total structure area: 4,656
- Total interior livable area: 3,504 sqft
- Finished area above ground: 3,504
- Finished area below ground: 0
Property
Parking
- Parking features: Crushed Stone, Gravel, Driveway, Off Site, On Site
- Has uncovered spaces: Yes
Features
- Levels: Two,Multi-Level
- Stories: 2
- Patio & porch: Covered Porch
- Exterior features: Balcony
- Has spa: Yes
- Spa features: Bath
- Has view: Yes
- View description: Water
- Water view: Water
- Frontage length: Road frontage: 161
Lot
- Size: 0.5 Acres
- Features: Country Setting, Level, Slight, Sloped, Street Lights, Trail/Near Trail, Near Paths, Near Skiing, Near Snowmobile Trails, Rural, Valley, Near Public Transit, Near ATV Trail
Details
- Parcel number: 51316110808
- Zoning description: Village
- Other equipment: Satellite Dish
Construction
Type & style
- Home type: SingleFamily
- Architectural style: Colonial,Contemporary,Modern Architecture
- Property subtype: Single Family Residence
Materials
- Aluminum, Foam/ClkAirSl Insulation, Wood Frame
- Foundation: Below Frost Line, Concrete, Fieldstone, Concrete Slab
- Roof: Metal,Asphalt Shingle
Condition
- New construction: No
- Year built: 1933
Utilities & green energy
- Electric: Circuit Breakers
- Sewer: Public Sewer
- Utilities for property: Satellite
Community & HOA
Community
- Security: Security, Carbon Monoxide Detector(s), HW/Batt Smoke Detector
Location
- Region: Readsboro
Financial & listing details
- Price per square foot: $143/sqft
- Tax assessed value: $423,500
- Annual tax amount: $8,585
- Date on market: 10/9/2024
- Road surface type: Paved
Estimated market value
Not available
Estimated sales range
Not available
Not available
Price history
Price history
| Date | Event | Price |
|---|---|---|
| 11/12/2025 | Price change | $499,999-5.7%$143/sqft |
Source: | ||
| 9/29/2025 | Price change | $529,999-7%$151/sqft |
Source: | ||
| 8/29/2025 | Price change | $569,999-5%$163/sqft |
Source: | ||
| 6/28/2025 | Price change | $599,999-14.3%$171/sqft |
Source: | ||
| 1/16/2025 | Price change | $699,999-12.5%$200/sqft |
Source: | ||
Public tax history
Public tax history
| Year | Property taxes | Tax assessment |
|---|---|---|
| 2024 | -- | $423,500 +21.8% |
| 2023 | -- | $347,800 +316.5% |
| 2022 | -- | $83,500 |
Find assessor info on the county website
BuyAbility℠ payment
Est. payment
$2,826/mo
Principal & interest
$1939
Property taxes
$712
Home insurance
$175
Climate risks
Neighborhood: 05350
Nearby schools
GreatSchools rating
- NAReadsboro Elementary SchoolGrades: PK-6Distance: 0.6 mi
- 5/10Twin Valley Middle High SchoolGrades: 6-12Distance: 5.6 mi
- Loading
- Loading



