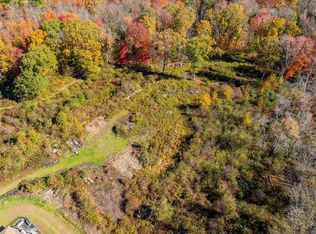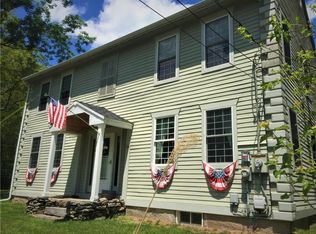Sold for $360,000 on 07/18/25
$360,000
636 Thompson Road, Thompson, CT 06277
3beds
1,080sqft
Single Family Residence
Built in 1960
0.36 Acres Lot
$367,600 Zestimate®
$333/sqft
$2,111 Estimated rent
Home value
$367,600
$283,000 - $478,000
$2,111/mo
Zestimate® history
Loading...
Owner options
Explore your selling options
What's special
Welcome to this beautifully updated gem in the desirable town of Thompson, CT! From the moment you arrive, you'll be greeted by lush greenery, a partially fenced-in yard, and a single-car garage that adds both charm and convenience. Newer, owned solar panels are a huge plus to potentially offset electric costs. Step inside to a bright and airy sunroom, lined with windows-perfect for enjoying your morning coffee or relaxing with a book. The interior boasts refinished hardwood floors, a spacious family room with a cozy fireplace, and a modern kitchen complete with quartz countertops and brand-new cabinets. A full bath on the main floor features a sleek, tiled shower. Additionally, you'll find three comfortable bedrooms equipped with closet space. The clean, unfinished basement is a blank canvas-ideal for storage, a workshop, or future expansion. Conveniently located just minutes from multiple amenities including Raceway Golf Club, I-395, and an easy commute to Worcester or Providence. Priced competitively, don't miss this opportunity to own a move-in-ready home that blends charm, updates, and location!
Zillow last checked: 8 hours ago
Listing updated: July 29, 2025 at 08:24am
Listed by:
Matthew Santurri 503-320-6008,
Byrnes Real Estate Company 833-429-7637
Bought with:
Colleen Crowley, RES.0822370
Lamacchia Realty
Source: Smart MLS,MLS#: 24095760
Facts & features
Interior
Bedrooms & bathrooms
- Bedrooms: 3
- Bathrooms: 1
- Full bathrooms: 1
Primary bedroom
- Level: Main
Bedroom
- Level: Main
Bedroom
- Level: Main
Bathroom
- Level: Main
Kitchen
- Level: Main
Living room
- Level: Main
Heating
- Baseboard, Oil
Cooling
- Ceiling Fan(s)
Appliances
- Included: Electric Range, Microwave, Refrigerator, Water Heater
Features
- Basement: Full,Unfinished
- Attic: Walk-up
- Number of fireplaces: 1
Interior area
- Total structure area: 1,080
- Total interior livable area: 1,080 sqft
- Finished area above ground: 1,080
Property
Parking
- Total spaces: 1
- Parking features: Attached
- Attached garage spaces: 1
Lot
- Size: 0.36 Acres
- Features: Corner Lot
Details
- Parcel number: 2323126
- Zoning: Res
Construction
Type & style
- Home type: SingleFamily
- Architectural style: Ranch
- Property subtype: Single Family Residence
Materials
- Brick
- Foundation: Block, Brick/Mortar
- Roof: Asphalt
Condition
- New construction: No
- Year built: 1960
Utilities & green energy
- Sewer: Septic Tank
- Water: Well
Community & neighborhood
Location
- Region: Thompson
Price history
| Date | Event | Price |
|---|---|---|
| 7/18/2025 | Sold | $360,000-2.6%$333/sqft |
Source: | ||
| 6/17/2025 | Pending sale | $369,500$342/sqft |
Source: | ||
| 6/8/2025 | Price change | $369,500-0.1%$342/sqft |
Source: | ||
| 5/24/2025 | Listed for sale | $370,000$343/sqft |
Source: | ||
| 5/19/2025 | Pending sale | $370,000$343/sqft |
Source: | ||
Public tax history
| Year | Property taxes | Tax assessment |
|---|---|---|
| 2025 | $3,384 +9.3% | $178,100 +61.8% |
| 2024 | $3,095 +8.1% | $110,100 |
| 2023 | $2,863 +3.9% | $110,100 |
Find assessor info on the county website
Neighborhood: Mechanicsville
Nearby schools
GreatSchools rating
- 4/10Mary R. Fisher Elementary SchoolGrades: PK-4Distance: 2 mi
- 6/10Thompson Middle SchoolGrades: 5-8Distance: 2.1 mi
- 5/10Tourtellotte Memorial High SchoolGrades: 9-12Distance: 2.1 mi

Get pre-qualified for a loan
At Zillow Home Loans, we can pre-qualify you in as little as 5 minutes with no impact to your credit score.An equal housing lender. NMLS #10287.

