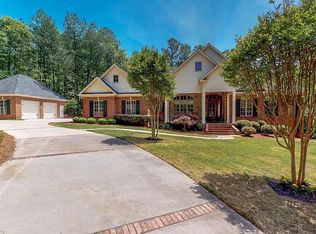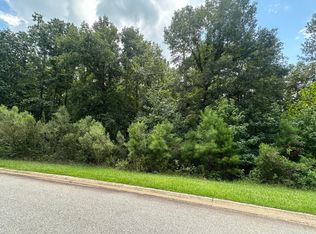Sold for $339,000
$339,000
636 Sweetwater Rd, North Augusta, SC 29860
4beds
--sqft
Single Family Residence
Built in 1976
6.15 Acres Lot
$342,600 Zestimate®
$--/sqft
$2,128 Estimated rent
Home value
$342,600
Estimated sales range
Not available
$2,128/mo
Zestimate® history
Loading...
Owner options
Explore your selling options
What's special
Welcome to this inviting farm house style home nestled on 6.15 private acres—offering the perfect blend of character, comfort, and functionality. Step inside to find original hardwood floors throughout the main level, adding warmth and timeless charm. The spacious living room boasts a wood-burning fireplace with a whitewashed raised brick hearth and mantle, complemented by two beautiful bay windows that flood the space with natural light. The formal dining room is ideal for gatherings, while the well-appointed kitchen features a gas stove, snack bar, ample cabinetry with a pantry, and ceramic tile flooring. A utility room on the main floor offers convenience, with the option for laundry hookups on both levels. Upstairs, you'll find four bedrooms, providing plenty of space for family or guests. Outside, enjoy summer days by the above-ground pool with decking, perfect for relaxation or entertaining. With 6.15 private acres, there's ample room for outdoor activities, gardening, or simply enjoying the peaceful surroundings. Home features a brand-new roof installed in 2024, a new driveway added in 2021, and the downstairs HVAC system replaced in 2020. Don't miss this rare opportunity to own a beautiful home with land—schedule your showing today!
Zillow last checked: 8 hours ago
Listing updated: May 30, 2025 at 02:07pm
Listed by:
Erica L Barton 803-292-2943,
Meybohm Real Estate - North Au
Bought with:
Lisa Christie, 117074
Summer House Realty
Source: Aiken MLS,MLS#: 216606
Facts & features
Interior
Bedrooms & bathrooms
- Bedrooms: 4
- Bathrooms: 3
- Full bathrooms: 2
- 1/2 bathrooms: 1
Primary bedroom
- Level: Upper
- Area: 232
- Dimensions: 16 x 14.5
Bedroom 2
- Level: Upper
- Area: 100
- Dimensions: 10 x 10
Bedroom 3
- Level: Upper
- Area: 68
- Dimensions: 8 x 8.5
Bedroom 4
- Level: Upper
- Area: 115.5
- Dimensions: 11 x 10.5
Dining room
- Level: Main
- Area: 132
- Dimensions: 12 x 11
Kitchen
- Level: Main
- Area: 220
- Dimensions: 20 x 11
Living room
- Level: Main
- Area: 324
- Dimensions: 27 x 12
Utility room
- Level: Main
- Area: 115.5
- Dimensions: 11 x 10.5
Heating
- Electric, Fireplace(s), Natural Gas
Cooling
- Central Air, Electric
Appliances
- Included: Range, Self Cleaning Oven, Refrigerator, Dishwasher
Features
- Walk-In Closet(s), Ceiling Fan(s), Paneling, Pantry, Eat-in Kitchen
- Flooring: Carpet, Ceramic Tile, Hardwood
- Basement: None
- Number of fireplaces: 1
- Fireplace features: Living Room, Wood Burning
Interior area
- Total structure area: 0
- Finished area above ground: 0
- Finished area below ground: 0
Property
Parking
- Total spaces: 2
- Parking features: Workshop in Garage, Attached, Garage Door Opener
- Attached garage spaces: 2
Features
- Levels: Two
- Patio & porch: Deck, Porch
- Has private pool: Yes
- Pool features: Above Ground, Filtered
- Has view: Yes
Lot
- Size: 6.15 Acres
- Features: Rolling Slope, Views, Wooded, Landscaped
Details
- Additional structures: None
- Parcel number: 1010000005000
- Special conditions: Standard
- Horses can be raised: Yes
- Horse amenities: None
Construction
Type & style
- Home type: SingleFamily
- Architectural style: Traditional
- Property subtype: Single Family Residence
Materials
- Brick, Vinyl Siding
- Foundation: See Remarks
- Roof: Composition
Condition
- New construction: No
- Year built: 1976
Utilities & green energy
- Sewer: Septic Tank
- Water: Public, Well
- Utilities for property: Cable Available
Community & neighborhood
Community
- Community features: None
Location
- Region: North Augusta
- Subdivision: None
Other
Other facts
- Listing terms: Contract
- Road surface type: Paved, Asphalt
Price history
| Date | Event | Price |
|---|---|---|
| 5/30/2025 | Sold | $339,000 |
Source: | ||
| 4/3/2025 | Pending sale | $339,000 |
Source: | ||
| 3/29/2025 | Listed for sale | $339,000-5.8% |
Source: | ||
| 3/24/2025 | Listing removed | $359,900 |
Source: | ||
| 3/7/2025 | Price change | $359,900-6.5% |
Source: | ||
Public tax history
| Year | Property taxes | Tax assessment |
|---|---|---|
| 2024 | $1,099 -58.2% | $6,480 -10.6% |
| 2023 | $2,630 | $7,250 |
| 2022 | -- | $7,250 |
Find assessor info on the county website
Neighborhood: 29860
Nearby schools
GreatSchools rating
- 7/10Merriwether Elementary SchoolGrades: PK-5Distance: 4.7 mi
- 9/10Merriwether Middle SchoolGrades: 6-8Distance: 4.4 mi
- 4/10Strom Thurmond High SchoolGrades: 9-12Distance: 12.8 mi
Schools provided by the listing agent
- Elementary: Merriwether
- Middle: Merriwether
- High: Strom Thurmond
Source: Aiken MLS. This data may not be complete. We recommend contacting the local school district to confirm school assignments for this home.

Get pre-qualified for a loan
At Zillow Home Loans, we can pre-qualify you in as little as 5 minutes with no impact to your credit score.An equal housing lender. NMLS #10287.

