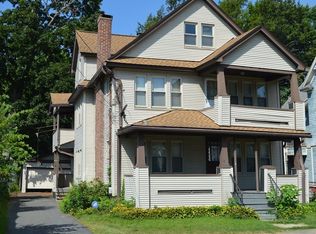Sold for $245,000 on 03/24/25
$245,000
636 Sumner Ave, Springfield, MA 01108
4beds
2,064sqft
Single Family Residence
Built in 1896
6,003 Square Feet Lot
$250,200 Zestimate®
$119/sqft
$2,585 Estimated rent
Home value
$250,200
$225,000 - $278,000
$2,585/mo
Zestimate® history
Loading...
Owner options
Explore your selling options
What's special
Nestled on a corner lot, this beautiful Colonial-style home offers a perfect blend of classic character and charm. A welcoming front porch and grand double doors lead to a foyer with a stunning stained-glass window. The cozy living room features hardwood floors, a tin ceiling, a tiled fireplace, and a bay window. The elegant dining room boasts a tin ceiling, hardwood inlays, and a built-in hutch. The kitchen is equipped with a butler’s pantry, built-in shelving, and ample space for cooking and storage. Upstairs, you will find four spacious bedrooms, with hardwood floors and generous closet space, plus a full bath. 2 bedrooms have wall to wall carpeting. Outside, enjoy the back porch, plenty of parking, a detached garage, and a side yard. New siding (2020). Replacement windows throughout. 2nd floor windows installed in 2017. Home is being sold AS IS.
Zillow last checked: 8 hours ago
Listing updated: March 25, 2025 at 05:07am
Listed by:
Patrick Sears 413-250-6441,
Lamacchia Realty, Inc. 413-785-1636
Bought with:
Patrick Sears
Lamacchia Realty, Inc.
Source: MLS PIN,MLS#: 73323964
Facts & features
Interior
Bedrooms & bathrooms
- Bedrooms: 4
- Bathrooms: 2
- Full bathrooms: 1
- 1/2 bathrooms: 1
Primary bedroom
- Features: Closet, Flooring - Hardwood
- Level: Second
- Area: 168
- Dimensions: 14 x 12
Bedroom 2
- Features: Closet, Flooring - Wall to Wall Carpet
- Level: Second
- Area: 154
- Dimensions: 14 x 11
Bedroom 3
- Features: Closet, Flooring - Wall to Wall Carpet
- Level: Second
- Area: 156
- Dimensions: 12 x 13
Bedroom 4
- Features: Closet, Flooring - Hardwood
- Level: Second
- Area: 110
- Dimensions: 10 x 11
Primary bathroom
- Features: No
Bathroom 1
- Features: Bathroom - Half
- Level: First
- Area: 30
- Dimensions: 6 x 5
Bathroom 2
- Features: Bathroom - Full, Bathroom - With Tub & Shower
- Level: Second
- Area: 72
- Dimensions: 6 x 12
Dining room
- Features: Flooring - Hardwood, Chair Rail
- Level: First
- Area: 180
- Dimensions: 15 x 12
Family room
- Features: Flooring - Hardwood
- Level: First
- Area: 132
- Dimensions: 12 x 11
Kitchen
- Features: Ceiling Fan(s), Flooring - Vinyl
- Level: First
- Area: 144
- Dimensions: 12 x 12
Living room
- Features: Flooring - Hardwood
- Level: First
- Area: 210
- Dimensions: 14 x 15
Heating
- Forced Air, Natural Gas
Cooling
- None
Appliances
- Laundry: In Basement, Electric Dryer Hookup, Washer Hookup
Features
- Sitting Room, Walk-up Attic
- Flooring: Wood, Tile, Carpet, Flooring - Wall to Wall Carpet
- Basement: Full,Interior Entry,Bulkhead,Concrete,Unfinished
- Number of fireplaces: 1
- Fireplace features: Living Room
Interior area
- Total structure area: 2,064
- Total interior livable area: 2,064 sqft
- Finished area above ground: 2,064
Property
Parking
- Total spaces: 3
- Parking features: Detached, Paved Drive, Off Street, Paved
- Garage spaces: 1
- Uncovered spaces: 2
Accessibility
- Accessibility features: No
Features
- Patio & porch: Porch
- Exterior features: Balcony / Deck, Porch, Rain Gutters
Lot
- Size: 6,003 sqft
- Features: Corner Lot
Details
- Foundation area: 0
- Parcel number: S:11280 P:0117,2607693
- Zoning: R2
Construction
Type & style
- Home type: SingleFamily
- Architectural style: Colonial
- Property subtype: Single Family Residence
Materials
- Frame
- Foundation: Stone, Brick/Mortar
- Roof: Shingle
Condition
- Year built: 1896
Utilities & green energy
- Electric: Circuit Breakers, 100 Amp Service
- Sewer: Public Sewer
- Water: Public
- Utilities for property: for Electric Range, for Electric Dryer, Washer Hookup
Community & neighborhood
Community
- Community features: Public Transportation, Park, Medical Facility, Laundromat, House of Worship, Private School, Public School, University
Location
- Region: Springfield
Other
Other facts
- Road surface type: Paved
Price history
| Date | Event | Price |
|---|---|---|
| 3/24/2025 | Sold | $245,000-7.5%$119/sqft |
Source: MLS PIN #73323964 | ||
| 1/30/2025 | Contingent | $265,000$128/sqft |
Source: MLS PIN #73323964 | ||
| 1/24/2025 | Listed for sale | $265,000$128/sqft |
Source: MLS PIN #73323964 | ||
| 1/14/2025 | Contingent | $265,000$128/sqft |
Source: MLS PIN #73323964 | ||
| 1/7/2025 | Listed for sale | $265,000$128/sqft |
Source: MLS PIN #73323964 | ||
Public tax history
| Year | Property taxes | Tax assessment |
|---|---|---|
| 2025 | $3,260 +2.4% | $207,900 +4.9% |
| 2024 | $3,183 +7.7% | $198,200 +14.3% |
| 2023 | $2,956 +3.5% | $173,400 +14.2% |
Find assessor info on the county website
Neighborhood: Forest Park
Nearby schools
GreatSchools rating
- 6/10White Street SchoolGrades: PK-5Distance: 0.2 mi
- 3/10Forest Park Middle SchoolGrades: 6-8Distance: 0.5 mi
- NALiberty Preparatory AcademyGrades: 9-12Distance: 0.3 mi

Get pre-qualified for a loan
At Zillow Home Loans, we can pre-qualify you in as little as 5 minutes with no impact to your credit score.An equal housing lender. NMLS #10287.
Sell for more on Zillow
Get a free Zillow Showcase℠ listing and you could sell for .
$250,200
2% more+ $5,004
With Zillow Showcase(estimated)
$255,204