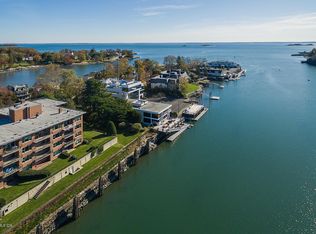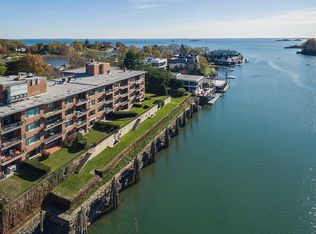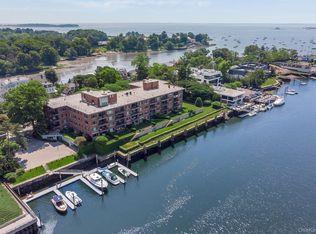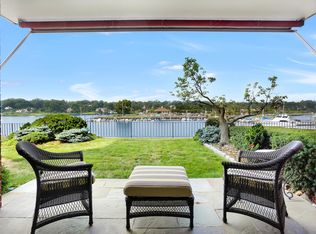New Price WATERFRONT FIRST FLOOR UNIT WITH TERRACE AND GARDEN. FABULOUS VIEWS AND SUNSETS. NEWLY PAINTED AND STAGED. OPTION FOR BOAT SLIP.Reduced $150,000 Great opportunity to buy at unbelievably low price allowing you to renovate and still be under $900,000 for Greenwich prime waterfront Almost too good to be trueTWO BEDROOM TWO BATH COOP WITH INDOOR HEATED PARKING, RESIDENT SUPERINTENDENT AND STORAGE UNIT. CLOSE TO RESTAURANTS, SHOPPING AND TRAIN. GREAT LOCATION
This property is off market, which means it's not currently listed for sale or rent on Zillow. This may be different from what's available on other websites or public sources.




