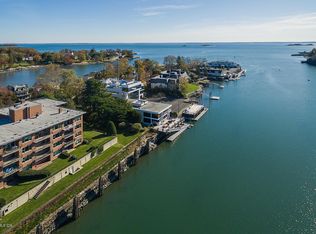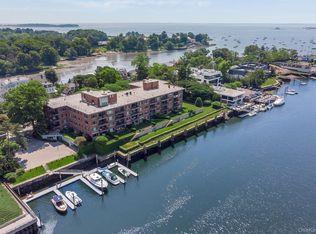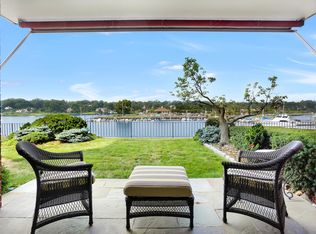One of a kind, raw space, direct waterfront opportunity in Greenwich, CT. Spectacular 3rd floor Co-op, offering panoramic dazzling views of Greenwich Harbor and the Long Island Sound with flexible floor plan. Unique 3 contiguous units, ready for a buyer to create their dream home. 3 balconies, boat slip option, heated indoor parking & resident superintendent. Walk to train shopping & restaurants. A truly unique opportunity to own approximately 3821+/- sq ft on the water and build out to your specifications... a blank canvas! No other property like this on the water!
This property is off market, which means it's not currently listed for sale or rent on Zillow. This may be different from what's available on other websites or public sources.


