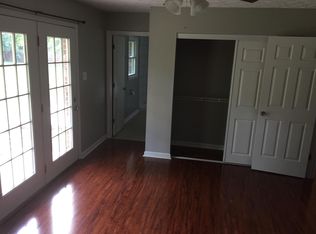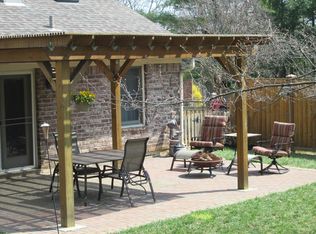Sold for $255,000 on 07/21/23
$255,000
636 Squires Rd, Lexington, KY 40515
3beds
2,386sqft
Single Family Residence
Built in 1977
0.39 Acres Lot
$319,400 Zestimate®
$107/sqft
$2,404 Estimated rent
Home value
$319,400
$297,000 - $342,000
$2,404/mo
Zestimate® history
Loading...
Owner options
Explore your selling options
What's special
Location, location, location! Priced $25,000 below recent appraisal (spring 2023.)Here is an opportunity to make this house your home. Needs some updates and TLC. 3 bedrooms. 2.5 baths and a finished basement with a cozy fireplace. Huge yard that backs to bike path. 2.5 car oversized garage. This home is just off Man O' War and Alumni Drive making it convenient to Man O'War, New Circle Road and I-75. This home is being sold-as-is. Cash or conventional loan is probably the best financing for this property. All offer should be submitted by 6:00 pm Sunday. Seller reserves the right to accept an offer prior to then.
Zillow last checked: 8 hours ago
Listing updated: August 28, 2025 at 11:49am
Listed by:
Missy Ward 859-806-7587,
Rector Hayden Realtors
Bought with:
Laura Smith, 222119
Keller Williams Legacy Group
Source: Imagine MLS,MLS#: 23011836
Facts & features
Interior
Bedrooms & bathrooms
- Bedrooms: 3
- Bathrooms: 3
- Full bathrooms: 2
- 1/2 bathrooms: 1
Primary bedroom
- Level: First
Bedroom 1
- Level: First
Bedroom 2
- Level: First
Bathroom 1
- Description: Full Bath
- Level: First
Bathroom 2
- Description: Full Bath
- Level: First
Bathroom 3
- Description: Half Bath
- Level: Lower
Den
- Level: Lower
Dining room
- Level: First
Dining room
- Level: First
Kitchen
- Level: First
Living room
- Level: First
Living room
- Level: First
Utility room
- Level: Lower
Heating
- Electric, Heat Pump
Cooling
- Electric, Heat Pump
Appliances
- Included: Microwave, Refrigerator, Oven
- Laundry: Electric Dryer Hookup, Washer Hookup
Features
- Eat-in Kitchen, Master Downstairs
- Flooring: Carpet, Vinyl
- Doors: Storm Door(s)
- Windows: Insulated Windows
- Basement: Finished,Full,Walk-Out Access
- Has fireplace: Yes
- Fireplace features: Basement, Masonry, Wood Burning
Interior area
- Total structure area: 2,386
- Total interior livable area: 2,386 sqft
- Finished area above ground: 1,528
- Finished area below ground: 858
Property
Parking
- Total spaces: 2.5
- Parking features: Attached Garage, Basement, Driveway, Garage Door Opener
- Garage spaces: 2.5
- Has uncovered spaces: Yes
Features
- Levels: Multi/Split
- Patio & porch: Deck
- Fencing: None
- Has view: Yes
- View description: Neighborhood, Other
Lot
- Size: 0.39 Acres
Details
- Parcel number: 10276500
Construction
Type & style
- Home type: SingleFamily
- Architectural style: Split Level
- Property subtype: Single Family Residence
Materials
- Brick Veneer, Masonite, Vinyl Siding
- Foundation: Block, Slab
- Roof: Shingle
Condition
- New construction: No
- Year built: 1977
Details
- Warranty included: Yes
Utilities & green energy
- Sewer: Public Sewer
- Water: Public
- Utilities for property: Electricity Connected, Sewer Connected, Water Connected
Community & neighborhood
Security
- Security features: Security System Leased
Location
- Region: Lexington
- Subdivision: East Lake
Price history
| Date | Event | Price |
|---|---|---|
| 7/21/2023 | Sold | $255,000+6.3%$107/sqft |
Source: | ||
| 6/26/2023 | Pending sale | $240,000$101/sqft |
Source: | ||
| 6/24/2023 | Listed for sale | $240,000+63.4%$101/sqft |
Source: | ||
| 7/16/2009 | Sold | $146,900$62/sqft |
Source: | ||
| 5/16/2009 | Price change | $146,900-2%$62/sqft |
Source: Hendricks Real Estate Team #903132 Report a problem | ||
Public tax history
| Year | Property taxes | Tax assessment |
|---|---|---|
| 2022 | $2,500 | $195,700 |
| 2021 | $2,500 +16.8% | $195,700 +16.8% |
| 2020 | $2,141 | $167,600 |
Find assessor info on the county website
Neighborhood: 40515
Nearby schools
GreatSchools rating
- 5/10Julius Marks Elementary SchoolGrades: PK-5Distance: 2.3 mi
- 9/10Edythe Jones Hayes Middle SchoolGrades: 6-8Distance: 2.3 mi
- 8/10Henry Clay High SchoolGrades: 9-12Distance: 2.4 mi
Schools provided by the listing agent
- Elementary: Julius Marks
- Middle: Edythe J. Hayes
- High: Henry Clay
Source: Imagine MLS. This data may not be complete. We recommend contacting the local school district to confirm school assignments for this home.

Get pre-qualified for a loan
At Zillow Home Loans, we can pre-qualify you in as little as 5 minutes with no impact to your credit score.An equal housing lender. NMLS #10287.

