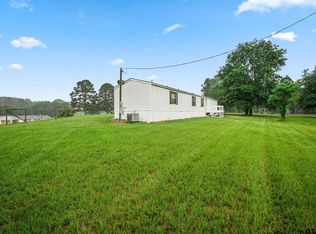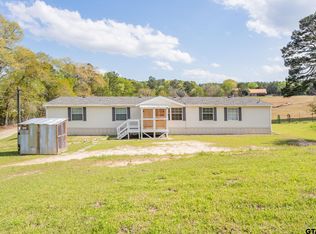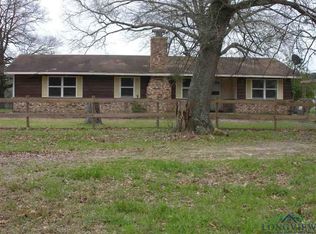Sold on 07/16/25
Price Unknown
636 Spruce Rd, Big Sandy, TX 75755
4beds
3,440sqft
Single Family Residence
Built in 2021
16.89 Acres Lot
$875,000 Zestimate®
$--/sqft
$3,654 Estimated rent
Home value
$875,000
Estimated sales range
Not available
$3,654/mo
Zestimate® history
Loading...
Owner options
Explore your selling options
What's special
Tranquil Country Living Looking for peace, wildlife by your pond, and the perfect spot for morning coffee? Welcome to 636 Spruce Rd, a stunning Barn dominium combining rural charm with modern luxury. A huge porch offers lovely views of the pond, tree line, and 10-acre Ag-exempt hay field. The remaining 6.89 acres include a fruit-producing orchard, pecan trees, a potable well, and an old barn—perfect for an FFA/4H project or potting shed. There's plenty of space for a horse barn and arena, and the secure double fencing keeps horses, cattle, and pets safe while keeping wild hogs out of your garden. Inside, the open-concept great room features high ceilings and a fireplace, with an adjoining dining area large enough for multi-family gatherings. The chef’s kitchen boasts: Oversized Island with prep sink & seating; Viking gas stove, pot filler & double oven; Farmhouse sink, dishwasher & two pantries. The primary suite includes Walk-in closet with makeup vanity; Spa-like bath with soaking tub, shower & double vanity. Also on the first floor: Guest room & hobby room; Full bath & laundry room with pet bath. Upstairs offers a fun entertainment area, mini-kitchen, two bedrooms, and a full bath with a laundry chute. One bedroom has barn doors and overlooks the great room. Additional amenities: Concrete driveway and oversized parking pad; 5-car carport & supersized 2-car garage; Workshop, office, half-bath & electric lift to attic storage; Generac backup generator. This meticulously designed home offers a nearly unprecedented amount of storage space, palpable serenity, and charm. Don’t miss your chance to own this dream retreat!
Zillow last checked: 8 hours ago
Listing updated: August 01, 2025 at 12:01pm
Listed by:
Julie Ziglar Norman,
Ziglar Realty
Bought with:
Michael Soape, TREC# 0745590
Source: GTARMLS,MLS#: 25003128
Facts & features
Interior
Bedrooms & bathrooms
- Bedrooms: 4
- Bathrooms: 4
- Full bathrooms: 3
- 1/2 bathrooms: 1
Primary bedroom
- Level: Main
Bedroom
- Features: Separate Walk-in Closets
- Level: Main
Bathroom
- Features: Shower Only, Shower and Tub, Shower/Tub, Double Lavatory, Separate Walk-In Closets, Vinyl Tile, Bar, Linen Closet, Soaking Tub
Dining room
- Features: Den/Dining Combo
Kitchen
- Features: Breakfast Bar
Heating
- Central/Electric, Zoned, Wood
Cooling
- Central Electric, Zoned-2, Ceiling Fan(s), Exhaust Fan
Appliances
- Included: Range/Oven-Gas, Dishwasher, Tankless Gas Water Heater
Features
- Ceiling Fan(s), Vaulted Ceiling(s), Pantry
- Flooring: Tile, Vinyl
- Windows: Blinds, Double Pane Windows
- Attic: Attic Stairs
- Number of fireplaces: 1
- Fireplace features: One Wood Burning, Stone
Interior area
- Total structure area: 3,440
- Total interior livable area: 3,440 sqft
Property
Parking
- Total spaces: 2
- Parking features: Door w/Opener w/Controls, Workshop in Garage, Garage Faces Front, Attic Lift
- Garage spaces: 2
- Has uncovered spaces: Yes
Features
- Levels: Two
- Stories: 2
- Patio & porch: Patio Covered, Porch
- Exterior features: Barbecue, Outdoor Kitchen
- Pool features: None
- Fencing: Metal,Barbed Wire
Lot
- Size: 16.89 Acres
Details
- Additional structures: Storage
- Parcel number: 19887
- Special conditions: None
- Other equipment: TV Antenna
Construction
Type & style
- Home type: SingleFamily
- Architectural style: Barndominium
- Property subtype: Single Family Residence
Materials
- Brick Veneer, Alum/Vinyl Siding, Metal
- Foundation: Slab
- Roof: Aluminum/Metal
Condition
- Year built: 2021
Utilities & green energy
- Sewer: Aerobic Septic
- Water: Community, Company: Prichett Water Supply
Community & neighborhood
Security
- Security features: Security Lights, Security System, Smoke Detector(s)
Location
- Region: Big Sandy
- Subdivision: COX T L
Other
Other facts
- Listing terms: Conventional,Cash
- Road surface type: Paved
Price history
| Date | Event | Price |
|---|---|---|
| 7/16/2025 | Sold | -- |
Source: | ||
| 6/6/2025 | Pending sale | $899,500$261/sqft |
Source: | ||
| 6/6/2025 | Contingent | $899,500$261/sqft |
Source: NTREIS #20854038 | ||
| 4/2/2025 | Price change | $899,500-9.5%$261/sqft |
Source: | ||
| 3/2/2025 | Listed for sale | $993,500-0.7%$289/sqft |
Source: | ||
Public tax history
| Year | Property taxes | Tax assessment |
|---|---|---|
| 2025 | -- | $523,725 +5.9% |
| 2024 | $3,753 | $494,521 +8.5% |
| 2023 | -- | $455,895 +20.2% |
Find assessor info on the county website
Neighborhood: 75755
Nearby schools
GreatSchools rating
- 7/10Big Sandy Elementary SchoolGrades: PK-5Distance: 4 mi
- 4/10Big Sandy J High SchoolGrades: 6-8Distance: 4 mi
- 4/10Big Sandy High SchoolGrades: 9-12Distance: 4 mi
Schools provided by the listing agent
- Elementary: Big Sandy
- Middle: Big Sandy
- High: Big Sandy
Source: GTARMLS. This data may not be complete. We recommend contacting the local school district to confirm school assignments for this home.


