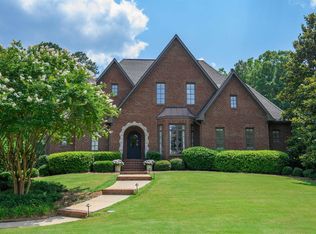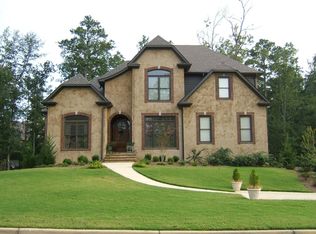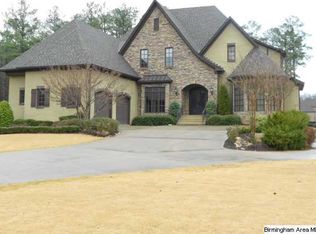Sold for $970,000 on 11/22/24
$970,000
636 Springbank Ter, Birmingham, AL 35242
6beds
5,128sqft
Single Family Residence
Built in 2005
0.81 Acres Lot
$989,000 Zestimate®
$189/sqft
$5,038 Estimated rent
Home value
$989,000
$762,000 - $1.29M
$5,038/mo
Zestimate® history
Loading...
Owner options
Explore your selling options
What's special
Located in the sought-after Greystone Legacy community, this custom home offers privacy behind the gates and quiet cul-de-sac living. The property features a spacious three-car garage and ample guest parking. Upon entry, you'll notice attention to quality craftsmanship and a thoughtful layout. Most any size family can gather for dinner and fun, or find a quiet place for solitude. The home includes multiple living areas, with a well-designed kitchen featuring a breakfast nook that is adjacent to the open den. The main level also includes a guest room, full bath, laundry room, half-bath, and access to a private back deck. The finished basement offers additional living space with a bedroom, kitchenette, full bath, media room, and plenty of extra storage. Recent updates include a new roof (2022) and new gas cook top. This home is well-maintained and ready for its new owner. Schedule your private showing today.
Zillow last checked: 8 hours ago
Listing updated: November 22, 2024 at 07:44am
Listed by:
Paul DeCarlo 205-677-8463,
RE/MAX Preferred
Bought with:
Terry Marlowe
Keller Williams Realty Vestavia
Source: GALMLS,MLS#: 21398326
Facts & features
Interior
Bedrooms & bathrooms
- Bedrooms: 6
- Bathrooms: 6
- Full bathrooms: 5
- 1/2 bathrooms: 1
Primary bedroom
- Level: First
Bedroom 1
- Level: First
Bedroom 2
- Level: Second
Bedroom 3
- Level: Second
Bedroom 4
- Level: Second
Primary bathroom
- Level: First
Bathroom 1
- Level: First
Bathroom 3
- Level: Second
Bathroom 4
- Level: Second
Dining room
- Level: First
Family room
- Level: First
Kitchen
- Features: Stone Counters, Breakfast Bar, Eat-in Kitchen, Kitchen Island, Pantry
- Level: First
Living room
- Level: First
Basement
- Area: 2100
Heating
- Central
Cooling
- Central Air
Appliances
- Included: Gas Cooktop, Dishwasher, Disposal, Microwave, Electric Oven, Refrigerator, Stainless Steel Appliance(s), Gas Water Heater
- Laundry: Electric Dryer Hookup, Washer Hookup, Main Level, Laundry Room, Laundry (ROOM), Yes
Features
- Central Vacuum, Recessed Lighting, Split Bedroom, High Ceilings, Cathedral/Vaulted, Crown Molding, Smooth Ceilings, Tray Ceiling(s), Soaking Tub, Linen Closet, Separate Shower, Double Vanity, Split Bedrooms, Tub/Shower Combo, Walk-In Closet(s)
- Flooring: Carpet, Hardwood, Tile
- Basement: Full,Partially Finished,Daylight
- Attic: Pull Down Stairs,Walk-In,Yes
- Number of fireplaces: 2
- Fireplace features: Insert, Den, Living Room, Wood Burning
Interior area
- Total interior livable area: 5,128 sqft
- Finished area above ground: 3,828
- Finished area below ground: 1,300
Property
Parking
- Total spaces: 3
- Parking features: Basement, Driveway, Garage Faces Side
- Attached garage spaces: 3
- Has uncovered spaces: Yes
Accessibility
- Accessibility features: Stall Shower
Features
- Levels: One and One Half
- Stories: 1
- Patio & porch: Covered, Patio, Porch, Covered (DECK), Deck
- Exterior features: Sprinkler System
- Pool features: Cleaning System, In Ground, Fenced, Community
- Has view: Yes
- View description: None
- Waterfront features: No
Lot
- Size: 0.81 Acres
- Features: Cul-De-Sac
Details
- Parcel number: 035154002009.000
- Special conditions: N/A
- Other equipment: Home Theater
Construction
Type & style
- Home type: SingleFamily
- Property subtype: Single Family Residence
Materials
- Brick
- Foundation: Basement
Condition
- Year built: 2005
Utilities & green energy
- Water: Public
- Utilities for property: Sewer Connected, Underground Utilities
Community & neighborhood
Security
- Security features: Gated with Guard
Community
- Community features: Clubhouse, Gated, Golf, Golf Access, Golf Cart Path, Street Lights
Location
- Region: Birmingham
- Subdivision: Greystone Legacy
HOA & financial
HOA
- Has HOA: Yes
- HOA fee: $1,750 annually
- Services included: Maintenance Grounds
Price history
| Date | Event | Price |
|---|---|---|
| 11/22/2024 | Sold | $970,000-3%$189/sqft |
Source: | ||
| 11/1/2024 | Contingent | $1,000,000$195/sqft |
Source: | ||
| 10/8/2024 | Price change | $1,000,000-13%$195/sqft |
Source: | ||
| 9/24/2024 | Listed for sale | $1,150,000$224/sqft |
Source: | ||
| 9/12/2024 | Listing removed | $1,150,000-4.1%$224/sqft |
Source: | ||
Public tax history
| Year | Property taxes | Tax assessment |
|---|---|---|
| 2025 | $5,477 +1.2% | $82,980 +1.2% |
| 2024 | $5,412 -1.8% | $82,000 -1.8% |
| 2023 | $5,513 +16.7% | $83,520 +16.8% |
Find assessor info on the county website
Neighborhood: 35242
Nearby schools
GreatSchools rating
- 10/10Greystone Elementary SchoolGrades: PK-5Distance: 3.7 mi
- 10/10Berry Middle SchoolGrades: 6-8Distance: 7.5 mi
- 10/10Spain Park High SchoolGrades: 9-12Distance: 7.5 mi
Schools provided by the listing agent
- Elementary: Greystone
- Middle: Berry
- High: Spain Park
Source: GALMLS. This data may not be complete. We recommend contacting the local school district to confirm school assignments for this home.
Get a cash offer in 3 minutes
Find out how much your home could sell for in as little as 3 minutes with a no-obligation cash offer.
Estimated market value
$989,000
Get a cash offer in 3 minutes
Find out how much your home could sell for in as little as 3 minutes with a no-obligation cash offer.
Estimated market value
$989,000


