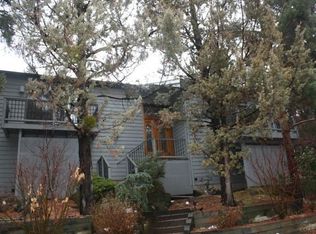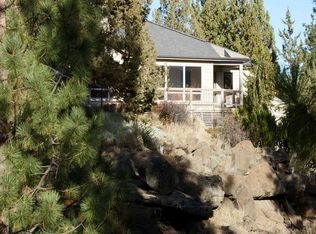Closed
$870,000
636 Silver Buckle Rd, Bend, OR 97703
2beds
2baths
1,492sqft
Single Family Residence
Built in 1976
0.26 Acres Lot
$860,600 Zestimate®
$583/sqft
$3,062 Estimated rent
Home value
$860,600
$792,000 - $938,000
$3,062/mo
Zestimate® history
Loading...
Owner options
Explore your selling options
What's special
A rare opportunity to own a quintessential piece of Bend: Tucked in the heart of Bend's coveted Rimrock West, this truly special home is set within steps of the Deschutes River as it meanders through the pines. Designed to blur the line between indoors and out, the contemporary architecture features soaring ceilings, walls of glass, and multiple decks that invite you to relax to the sounds of the flowing water below. The private community access point, just steps from the home, invites spontaneous swims and cold plunges in the refreshing river. Ride or walk to Bend on the trail system that borders the neighborhood. Close to everything, yet a world apart, this property is a one-of-a-kind retreat in one of Bend's most magical settings!
Zillow last checked: 8 hours ago
Listing updated: February 10, 2026 at 03:16am
Listed by:
Cascade Hasson SIR 541-383-7600
Bought with:
Stellar Realty Northwest
Source: Oregon Datashare,MLS#: 220202695
Facts & features
Interior
Bedrooms & bathrooms
- Bedrooms: 2
- Bathrooms: 2
Heating
- Forced Air, Natural Gas
Cooling
- Central Air, Heat Pump
Appliances
- Included: Dishwasher, Disposal, Microwave, Oven, Range, Refrigerator
Features
- Ceiling Fan(s), Double Vanity, Open Floorplan, Pantry, Shower/Tub Combo, Smart Thermostat, Tile Counters, Vaulted Ceiling(s), Walk-In Closet(s)
- Flooring: Carpet, Hardwood
- Basement: None
- Has fireplace: Yes
- Fireplace features: Gas, Great Room, Insert
- Common walls with other units/homes: No Common Walls
Interior area
- Total structure area: 1,492
- Total interior livable area: 1,492 sqft
Property
Parking
- Total spaces: 2
- Parking features: Asphalt, Detached, Driveway, Garage Door Opener
- Garage spaces: 2
- Has uncovered spaces: Yes
Features
- Levels: One
- Stories: 1
- Patio & porch: Deck, Rear Porch
- Has view: Yes
- View description: Neighborhood, Territorial
Lot
- Size: 0.26 Acres
- Features: Landscaped, Sprinklers In Front, Sprinklers In Rear
Details
- Parcel number: 118220
- Zoning description: RS
- Special conditions: Standard
Construction
Type & style
- Home type: SingleFamily
- Architectural style: Other
- Property subtype: Single Family Residence
Materials
- Frame
- Foundation: Stemwall
- Roof: Composition
Condition
- New construction: No
- Year built: 1976
Utilities & green energy
- Sewer: Public Sewer
- Water: Backflow Irrigation, Public, Water Meter
Green energy
- Water conservation: Smart Irrigation
Community & neighborhood
Security
- Security features: Carbon Monoxide Detector(s), Smoke Detector(s)
Location
- Region: Bend
- Subdivision: Rimrock West
HOA & financial
HOA
- Has HOA: Yes
- HOA fee: $646 annually
- Amenities included: Snow Removal, Other
Other
Other facts
- Listing terms: Cash,Conventional,FHA
- Road surface type: Paved
Price history
| Date | Event | Price |
|---|---|---|
| 7/16/2025 | Sold | $870,000-3.3%$583/sqft |
Source: | ||
| 6/17/2025 | Pending sale | $899,900$603/sqft |
Source: | ||
| 6/9/2025 | Listed for sale | $899,900$603/sqft |
Source: | ||
| 5/29/2025 | Pending sale | $899,900$603/sqft |
Source: | ||
| 5/27/2025 | Listed for sale | $899,900+78%$603/sqft |
Source: | ||
Public tax history
Tax history is unavailable.
Neighborhood: Awbrey Butte
Nearby schools
GreatSchools rating
- 8/10North Star ElementaryGrades: K-5Distance: 1 mi
- 6/10Pacific Crest Middle SchoolGrades: 6-8Distance: 3.6 mi
- 10/10Summit High SchoolGrades: 9-12Distance: 3.4 mi
Schools provided by the listing agent
- Elementary: North Star Elementary
- Middle: Pacific Crest Middle
- High: Summit High
Source: Oregon Datashare. This data may not be complete. We recommend contacting the local school district to confirm school assignments for this home.
Get pre-qualified for a loan
At Zillow Home Loans, we can pre-qualify you in as little as 5 minutes with no impact to your credit score.An equal housing lender. NMLS #10287.
Sell for more on Zillow
Get a Zillow Showcase℠ listing at no additional cost and you could sell for .
$860,600
2% more+$17,212
With Zillow Showcase(estimated)$877,812

