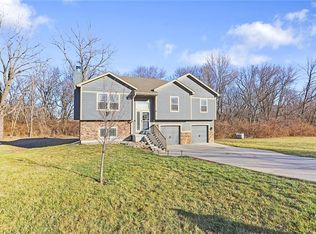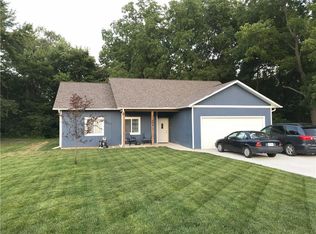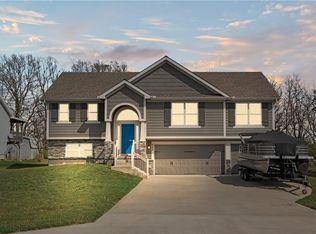Sold
Price Unknown
636 Shepherd Rd, Lawson, MO 64062
3beds
1,675sqft
Single Family Residence
Built in 2024
0.27 Acres Lot
$391,500 Zestimate®
$--/sqft
$2,244 Estimated rent
Home value
$391,500
Estimated sales range
Not available
$2,244/mo
Zestimate® history
Loading...
Owner options
Explore your selling options
What's special
Welcome to this true Ranch home that sits on a private treed lot. Quality-built home with 2x6 framing and upgrades throughout. When you step inside you will be greeted by a welcoming living room with 11-foot ceilings, large windows, and a gas fireplace. The living space is perfect for entertaining as it effortlessly flows to the kitchen with custom cabinets and a walk-in pantry. Just off the kitchen, you will find the dining room space and access to the back patio ready for your BBQ grill. The main bedroom is perfectly located on its own end of the home for maximum privacy, and there is added insulation in the interior walls for noise. The private onsuit bathroom has a zero-entry shower and walk-in closet that flows right into the laundry room. The main level living is complete with two bedrooms and a full bathroom with a tub/shower. Enjoy plenty of space for parking and storage in the three-car garage. TRANE HVAC. Tankless Water heater. The appraisal for $410,000 is available for buyer's convenience and information.RARE opportunity for a home with ADA-accessible features!
Zillow last checked: 8 hours ago
Listing updated: July 28, 2025 at 08:11am
Listing Provided by:
Alex Vander Veen 816-656-0163,
RE/MAX Revolution
Bought with:
Dave Campbell, WP7291089
Keller Williams KC North
Source: Heartland MLS as distributed by MLS GRID,MLS#: 2556420
Facts & features
Interior
Bedrooms & bathrooms
- Bedrooms: 3
- Bathrooms: 2
- Full bathrooms: 2
Primary bedroom
- Features: All Carpet
- Level: Main
- Dimensions: 14 x 14
Bedroom 1
- Level: Main
- Dimensions: 11 x 11
Bedroom 2
- Level: Main
- Dimensions: 11 x 11
Dining room
- Level: Main
- Dimensions: 10 x 17
Kitchen
- Level: Main
- Dimensions: 13 x 14
Heating
- Natural Gas
Cooling
- Electric
Appliances
- Laundry: Bedroom Level
Features
- Basement: Slab
- Number of fireplaces: 1
- Fireplace features: Gas
Interior area
- Total structure area: 1,675
- Total interior livable area: 1,675 sqft
- Finished area above ground: 1,675
Property
Parking
- Total spaces: 3
- Parking features: Attached
- Attached garage spaces: 3
Accessibility
- Accessibility features: Accessible Full Bath, Accessible Bedroom, Accessible Central Living Area, Accessible Doors, Accessible Entrance, Accessible Kitchen
Lot
- Size: 0.27 Acres
- Dimensions: 75 x 158
Details
- Parcel number: unknown
Construction
Type & style
- Home type: SingleFamily
- Property subtype: Single Family Residence
Materials
- Wood Siding
- Roof: Composition
Condition
- Year built: 2024
Utilities & green energy
- Water: Public
Community & neighborhood
Location
- Region: Lawson
- Subdivision: Lakeview Estates
Other
Other facts
- Ownership: Investor
Price history
| Date | Event | Price |
|---|---|---|
| 7/25/2025 | Sold | -- |
Source: | ||
| 7/9/2025 | Pending sale | $399,900$239/sqft |
Source: | ||
| 6/13/2025 | Listed for sale | $399,900-1.2%$239/sqft |
Source: | ||
| 6/9/2025 | Listing removed | $404,900$242/sqft |
Source: | ||
| 5/27/2025 | Price change | $404,900-1.2%$242/sqft |
Source: | ||
Public tax history
| Year | Property taxes | Tax assessment |
|---|---|---|
| 2024 | $191 +0.1% | $2,050 |
| 2023 | $191 +10.4% | $2,050 +10.2% |
| 2022 | $173 +10.8% | $1,860 |
Find assessor info on the county website
Neighborhood: 64062
Nearby schools
GreatSchools rating
- 5/10Lawson Middle SchoolGrades: 5-8Distance: 0.1 mi
- 7/10Lawson High SchoolGrades: 9-12Distance: 0.2 mi
- 6/10Southwest Elementary SchoolGrades: PK-4Distance: 1 mi


